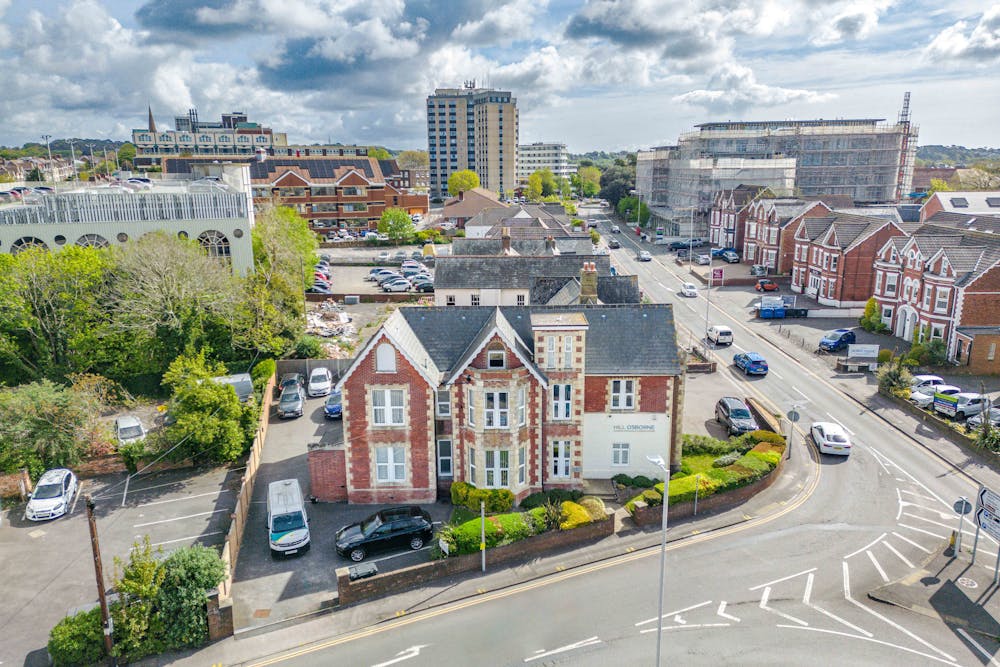Semi-detached Commercial Premises
Summary
- Semi-detached Commercial Property
- Site area of approx. 0.047 ha (0.116 acres)
- Total net floor area of approx. 166.5 sq m (1,792 sq ft)
- Highly prominent location
- Good on site parking
Accommodation
The accommodation comprises the following areas:
| Name | sq ft | sq m |
| Ground | 767 | 71.26 |
| 1st | 653 | 60.67 |
| 2nd | 371 | 34.47 |
| Total | 1,791 | 166.40 |

Location
The property is situated in a highly prominent corner position on Parkstone Road in Poole town centre, within close proximity to The George roundabout.
Parkstone Road is one of the main routes into the town centre and it is an established mixed use area with both commercial and residential properties. Poole Hospital is situated close to the property and the amenity of Poole Park is within a short walking distance.
The main facilities of the town centre are also in within easy reach including the Dolphin Shopping Centre, the rail station and bus station.
Get directions from Google Maps
Mainline Stations
-
Poole6 mins
-
Parkstone (Dorset)24 mins
-
Hamworthy37 mins
-
Branksome49 mins
Underground Station
-
Reading1296 mins
-
Twyford1373 mins
-
Maidenhead1496 mins
-
Taplow1525 mins
Further Information
Price £395,000
Rates Payable Upon Enquiry
EPC Rating This property has been graded as D (80)
Description
The property comprises a two/three storey semi-detached Victorian building with brick elevations under pitched tiled roofs. The propertiy has a mix of standard and bay windows with ornate stone features. On-site car parking is available and the frontage of the property is defined by low brick walls facing Parkstone Road.
The property is self-contained and accessed via a ground floor entrance at the front of the property which leads into a hallway with a staircase to the upper floors. The ground floor comprises a reception office with a small meeting room off, 2 offices, separate additional room, WC and a kitchen. The first floor comprises 4 offices, server room and a WC. The second floor comprises attic 3 rooms although one is very small with limited headroom and additional attic storage. The specification includes the following:-
• Modern electric wall mounted heaters
• UPVC double glazed windows
• Plastered ceilings with modern LED lighting
• Carpets
• Ornate ceiling features on the ground floor
• Space to park a max. of 7 cars around the property
The Property occupies a site area of approximately 0.047 ha (0.116 acres).
Tenure
Freehold with vacant possession.
Price
£395,000 exclusive.
VAT
The property is not registered for VAT.
Business Rates
The premises have a rateable value of £16,750
Planning
There are no planning records available for this property online. We have therefore assumed the current office use is the deemed planning consent for the property.
The property is considered to have potential for residential or mixed use development, subject to consents.
EPC
The premises has the following rating: D-80










