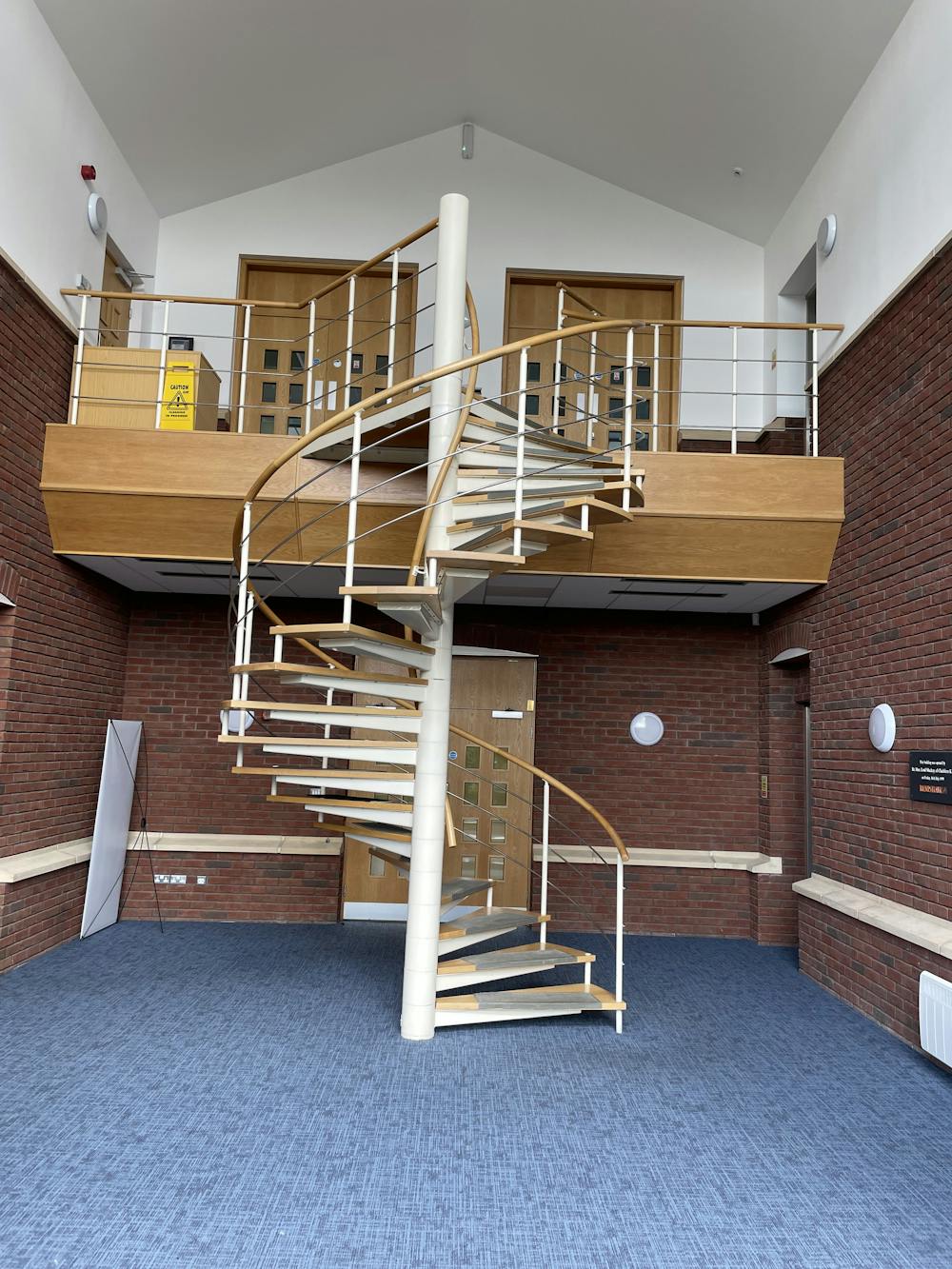The Renishaw Building, 45 Research Avenue North
Riccarton, Edinburgh, EH144AP
621 to 9,379 sq ft Enquire NowModern two-storey office building in the established Heriot Watt Research Park
Summary
- Available for sale or to let
- Adapted to provide technical capabilities as well as offices.
- Open plan accommodation
- 8- person passenger lift
- 37 parking spaces
Accommodation
The accommodation comprises the following areas:
| Name | sq ft | sq m | Availability |
| Ground - Ground Floor | 4,479 | 416.11 | Available |
| 1st - First Floor | 4,279 | 397.53 | Available |
| Ground - Ground Floor Reception | 621 | 57.69 | Available |
| Total | 9,379 | 871.33 |

Location
Heriot Watt Research Park is one of the most successful and established parks in Scotland with a number of organisations located on the Park covering various sectors including Life Science, Space, Renewable Energy and Engineering.
Heriot-Watt Research Park is located in a beautiful, landscaped parkland on the west side of Edinburgh. It has excellent connectivity being adjacent to the city bypass and M8 and benefits from immediate access to Hermiston Park and Ride for travelling into the city centre. Also close by are Curriehill and Edinburgh Park railway stations. Heriot-Watt Research Park also has excellent access to Edinburgh Airport which is only c. 10 mins by car.
Being in west Edinburgh, the Research Park is very accessible from the Central Belt of Scotland and by car, Glasgow is less than an hour from Heriot- Watt. Perth and Stirling are within an hour’s drive with Dundee, Aberdeen and Inverness within two to three hours’ drive.
Get directions from Google Maps
Mainline Stations
-
Curriehill19 mins
-
Edinburgh Park21 mins
-
Wester Hailes29 mins
-
South Gyle34 mins
Underground Station
-
Chesham6008 mins
-
Amersham6049 mins
-
Chalfont and Latimer6070 mins
-
Chorleywood6099 mins
Further Information
Price Price on application
Rates Payable £60,372 per annum
Service Charge n/a
EPC Rating This property has been graded as B (22)
Description
The building has been adapted to provide technical capability as well as offices.
The building provides open plan accommodation on two floors and is served by a large double-height entrance hall with an 8- person passenger lift.
The building has been arranged as a mixture of office open plan areas, office rooms, meeting rooms, technical/laboratory/workshop areas and stores. The majority of the building has fully accessible raised floors, emulsion painted walls and suspended ceilings with recessed LED lighting and ceiling mounted Daikin comfort cooling cassettes.
The building is highly modular and is capable of being split into four individual units with WC accommodation and kitchenette being available to each of the four units.
The building has 37 parking spaces.








