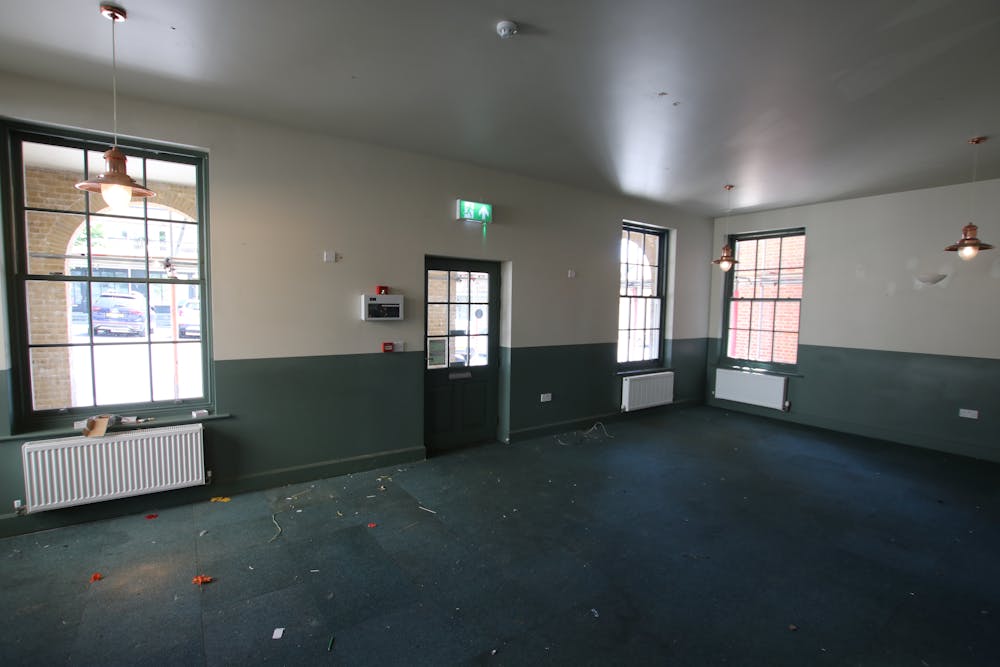Ground Floor Commercial Unit
Summary
- Ground floor unit of approx 62.56 sq m (673 sq ft)
- Class E planning use
- Attractive frontage incorporating period features
Accommodation
Approximate net internal floor areas are as follows:
| Name | sq ft | sq m |
| Ground - Main area / sales space | 460 | 42.74 |
| Ground - Rear kitchen / office | 167 | 15.51 |
| Ground - Rear ancillary space | 46 | 4.27 |
| Total | 673 | 62.52 |

Location
The Buttermarket is a mixed use development within the South West Quadrant of The Duchy of Cornwall’s Poundbury Estate. The development is characterised by nine feature buildings, providing 18 commercial units, located around a central square. The subject property is situated in an excellent position in the centre of The
Buttermarket.
Get directions from Google Maps
Mainline Stations
-
Dorchester West20 mins
-
Dorchester South25 mins
-
Upwey85 mins
-
Maiden Newton126 mins
Underground Station
-
Reading1601 mins
-
Twyford1686 mins
-
Maidenhead1814 mins
-
Taplow1846 mins
Further Information
Price £135,000
Rent £13,000 per annum
Rates Payable Upon Enquiry
EPC Rating This property has been graded as B (37)
Description
The property comprises a ground floor commercial unit with a highly attractive portico frontage incorporating period features.
The ground floor is currently configured with a main area to the front with a separate space to the rear with kitchen accommodation. There is also scope for external seating under the colonnade to the front of the property.
The internal specification includes gas fired central heating, plastered and decorated internal wall finishes, power & data outlets, fire alarm system & WC.
Tenure
The premises are available either to let by way of a new effective Full Repairing & Insuring lease for a term to be agreed or, alternatively, for sale on a long leasehold basis.
Rent/Sale Price
Terms for a new lease or a sale on a long leasehold basis are as follows:
Rent: £13,000 per annum
Price: £135,000
Planning
The property is considered suitable for planning uses falling within Class E of the Town & County Planning (Use Classes) Order 1987. Alternative uses may also be considered subject to the necessary consents.
Business Rates
The property has a rateable value of £10,750. The Rates Payable will be determined by the Uniform Business Rate Multiplier which is set by the government annually.
Businesses who can claim Small Business Rates Relief may be able to claim 100% rates relief on this property (no rates paid).
EPC
The property has an energy rating of B–37. A copy of the full EPC is available on request.




