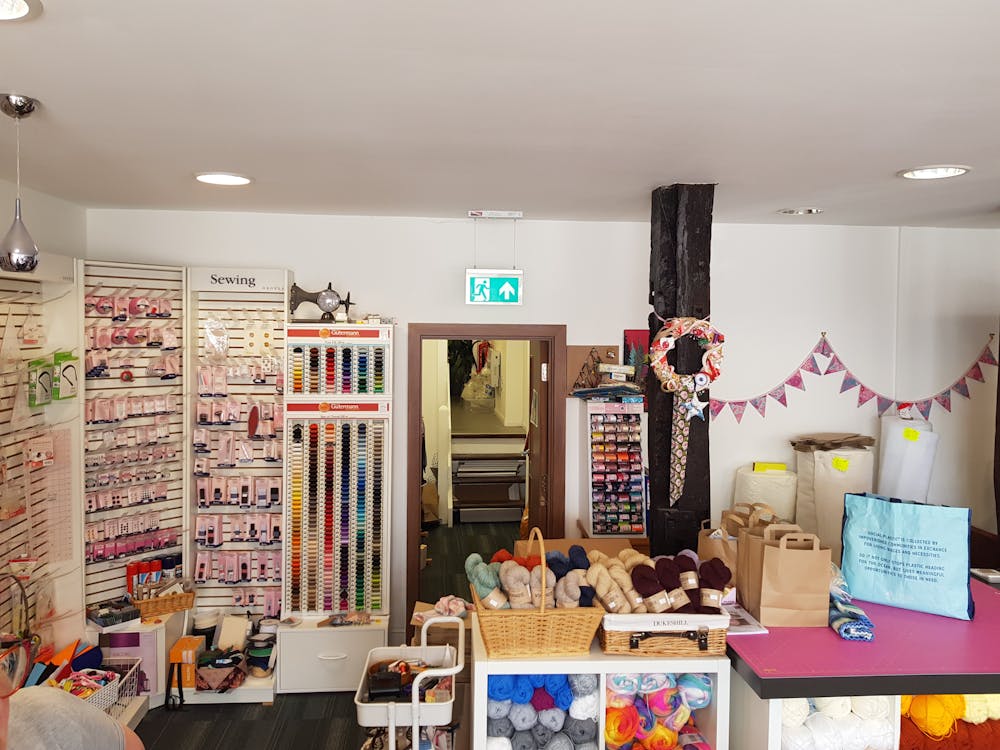Summary
| Property Type | Investment |
| Tenure | For Sale |
| Size | 949 sq ft |
| Price | £410,000 |
| Rates Payable | Upon Enquiry |
| EPC Rating | This property has been graded as D |
- High Street position
- Potential for rental growth
- Grade II listed building
- Both areas currently let
About
The premises comprise a character but modern shop/office with rear office, stores, kitchen and cloakroom arranged as follows:
Shop
Overall 61.2 sq m (661 sq ft) fitted ceiling mounted air conditioning unit, wall heaters, feature beams, part laminate part carpet flooring, ceiling spot lights.
Office/store overall 8.4 sq m (93 sq ft).
Kitchen/rest room 11.2 sq m (119 sq ft) fitted with base and wall units plus stainless steel sink unit, door to outside.
Cloakroom fitted with low level wc and wash hand basin
Office/store overall 7.2 sq m (76 sq ft)
Total overall area 88.0 sq m (949 sq ft)
The premises are let to a specialist sewing business trading under the name of Sew inspired. They are let for a term of 6 years from November 2021, expiring November 2027. The rent as from 1 July has been set at £13,000pa.
Flat
The upper part comprises a generous, character, self-contained 3 bedroomed flat having a separate entrance to the shop and arranged as follows:
Door to inner lobby with stairs to first floor landing, feature ceiling beam, doors to:
Boiler cupboard with gas fired boiler
Bathroom fitted with panel bath having shower head over plus hand wash sink
Kitchen 2.9m (9' 6") x 3.2m (10' 6") fitted with stainless steel sink unit, double under counter oven and hob, extractor fan, built-in fridge/freezer, space for washing machine, worktop
further lobby area with door to cloakroom fitted with low level wc and wash hand basin
Sitting room 'L' shaped - maximum dimension 4.5m (14' 9") x 5.9m (19' 3"), feature bay window to front, wood burnet, carpet, hatch to kitchen, ceiling lighting
Bedroom 1 - 5.2m (17') x 3.0m (9'9") window to front, feature ceiling beams, built-in store cupboard, strip wood flooring. Stairs to second floor landing:
Bedroom 2 - 2.5m (8' 3") x 3.5m (11' 6") twin aspect, radiator, 2 separate store areas
Bedroom 3 - 2.9m (9' 6") x 4.6m (15') window to rear, built in stores.
The flat is let under the terms of an Assured Shorthold tenancy initially for a period of one year from 2008. The original tenant is holding over We are advised the rent from 1 July 2025 is £13,200pa. The tenant has now served notice to quit. Therefore it is possible to either re-let the flat or sell under the terms of a new long leasehold interest.
Offered for sale subject to the commercial and residential lettings.
Copies of the leases are available on request.
Consideration will be given to selling the shop and flat separately
Location
The premises occupy a prominent High Street position in this historic Sussex village. They adjoin Mayfield and Five Ashes Parish Council offices and are opposite Mayfield dental. Other businesses in the immediate area include public house, Estate Agents, pharmacy as well as many specialists trades.
Mainline Stations
-
Crowborough69 mins
-
Wadhurst84 mins
-
Stonegate88 mins
-
Eridge104 mins
Underground Station
-
Knockholt447 mins
-
Caterham449 mins
-
Chelsfield466 mins
-
Whyteleafe South471 mins

























