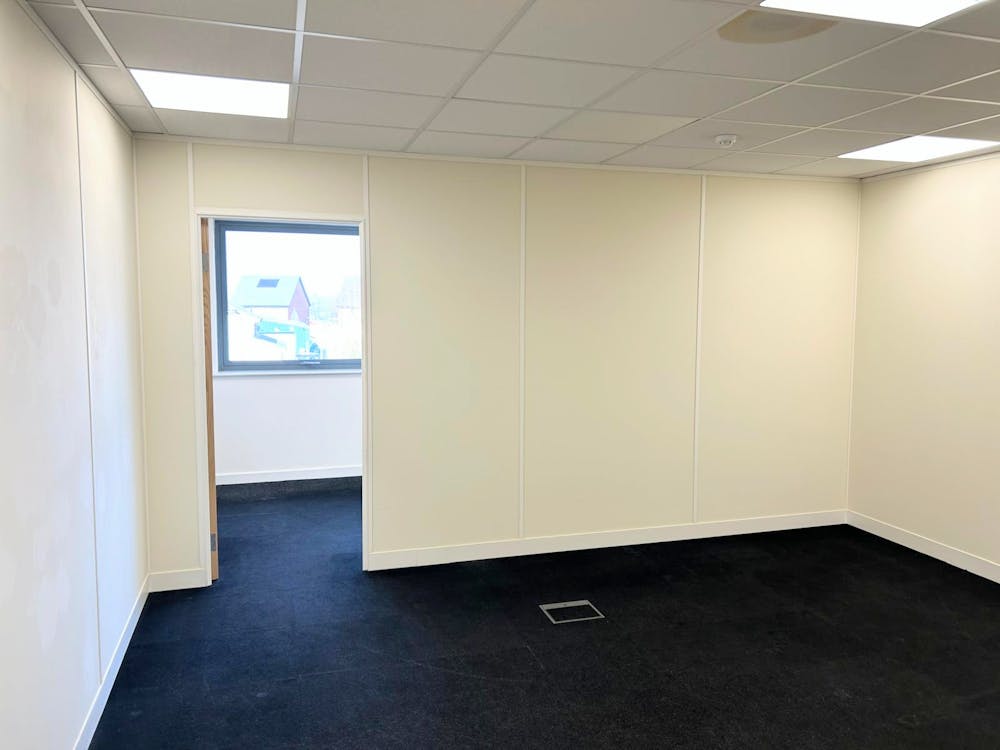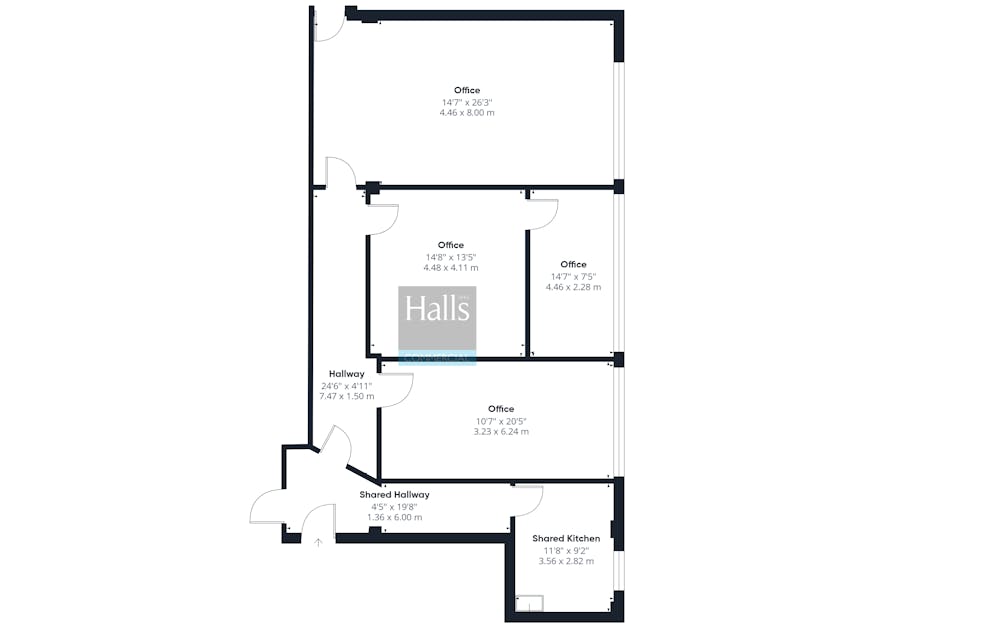Summary
| Property Type | Office |
| Tenure | To Let |
| Size | 1,029 sq ft |
| Rent | £10,290 per annum |
| Rates Payable | £5,988 per annum This rateable value should qualify for 100% Small Business Rates Relief (subject to any other properties owned by the tenant) |
| EPC Rating | This property has been graded as B (44) |
- Total Gross Internal Floor area of 1,029 sq ft (95.61 sq m)
- 4 allocated parking spaces
- In close proximity to the national road network
About
The property comprises of an attractive first floor suite of offices with a Total Gross Internal Floor Area of approximately 1,029 ft sq (95.61 m sq) that is subdivided currently as a reception hallway and three offices. The office has shared use of a staffroom area on the first floor. The office has the benefit of the use of 4 car parking spaces. It forms part of a modern, detached office building, having mainly glass elevations beneath a mono pitched roof. It offers well-appointed workspace with the benefit of lift, raised access floors, double-glazing and carpets.

Accommodation
| Name | sq ft | sq m |
| Suite | 1,029 | 95.60 |
| Total | 1,029 | 95.60 |
Location
Mercury House is located in the Creative Quarter of Shrewsbury Business Park, now established as the premier office location in the county. Other nearby occupiers include solicitors, land agents, environmental consultants and a range of other office users.
The Business Park’s amenities include on-site management with CCTV, a children’s day nursery and a hotel/restaurant. There is a bus service to and from Shrewsbury town centre at 15 minute intervals during the working day.
The Park is adjacent to the A5 trunk road, leading to the M54. Shrewsbury town centre is about 2 miles distant; Telford 12 miles.
Mainline Stations
-
Shrewsbury37 mins
-
Yorton155 mins
-
Wellington (Shropshire)161 mins
-
Oakengates215 mins
Underground Station
-
Chesham2168 mins
-
Reading2181 mins
-
Amersham2197 mins
-
Twyford2224 mins

Further Information
-
Tenure
The premises are available on a new Tenants Full Repairing and Insuring basis subject to service charge provisions for a length of terms by negotiation.
-
Services
All mains services are understood to be available, subject to connection charges by the utility companies. The property also benefits from full fibre broadband.
-
Planning
The premises are to be used within Class E of the Town & Country Planning Act (Use Classes) Order 1987




















