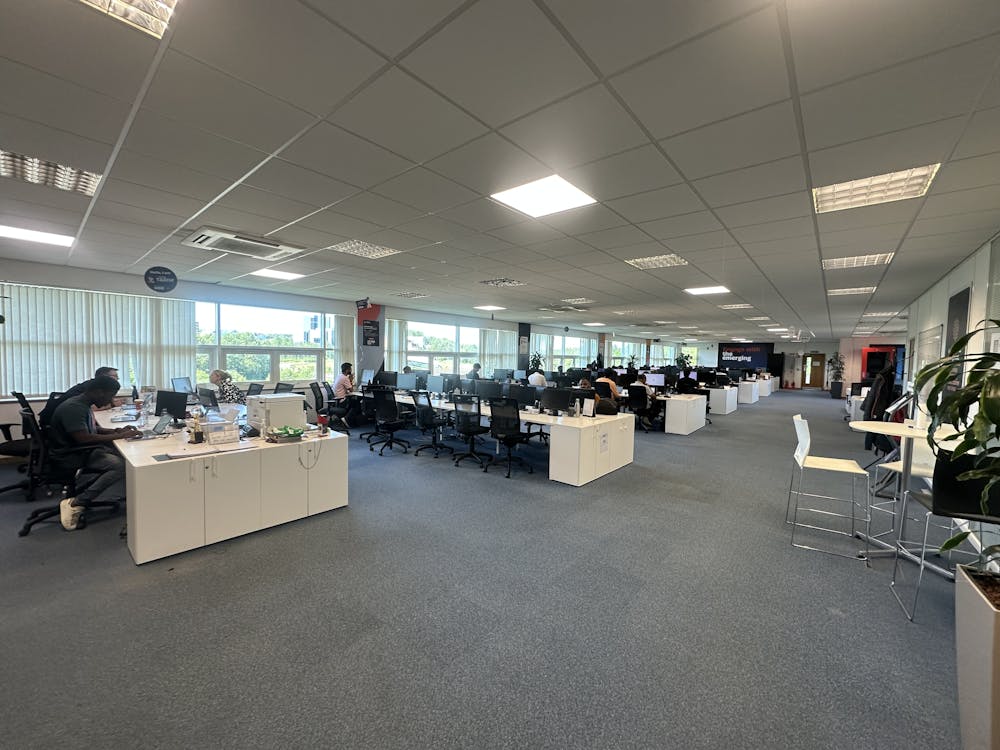Modern second floor office suite with generous onsite staff and visitor car parking
Summary
- Modern second floor office suite.
- Generous onsite staff and visitor car parking.
- Open plan accommodation
- Individual meeting rooms, kitchen and staff room.
- Excellent location in Euston Way.
- Forming part of an attractive designated office park.
Accommodation
The accommodation comprises the following areas:
| Description | sq ft | sq m |
| Second Floor Offices | 5,228 | 485.70 |
| Total | 5,228 | 485.70 |

Location
The property occupies an excellent location in Euston Way forming part of an attractive designated office park development being close to the Telford Central train station and a short distance from Junction 5 of the M54 motorway and Telford Town Centre itself.
Located within the heart of England, Telford boasts major road and rail networks with the County Town of Shrewsbury situated 15 miles west and stands on the M54 motorway which provides a gateway to the M6, M5, M42 and M4 motorways.
Telford also benefits from an excellent train service with access to Wolverhampton in 24 minutes, Birmingham New Street in 49 minutes and London Euston in 2 hours and 18 minutes.
Get directions from Google Maps
Mainline Stations
-
Telford Central3 mins
-
Oakengates19 mins
-
Shifnal57 mins
-
Wellington (Shropshire)69 mins
Underground Station
-
Chesham1982 mins
-
Amersham2013 mins
-
Reading2027 mins
-
Chalfont and Latimer2046 mins
Further Information
Rent £66,000 per annum
Description
The Foundry comprises a large, detached headquarter office building with on-site car parking in an attractive landscaped setting.
The second-floor suite extends to approximately 5,228 sqft (485.67 sqm) and provides modern open plan office accommodation with separate meeting rooms. The suite also includes a kitchen and staff room, with separate male and female WC facilities.
The premises have the benefit of raised floors with carpeted finishes, suspended ceilings with inset lighting, air conditioning and excellent natural lighting.
Access is provided by a separate personnel door leading from the car park area at the front. The suite has the benefit of 18 car parking spaces with 2 visitor spaces to the front of the property.
Terms
The premises are available To Let on a new lease on terms to be agreed.







