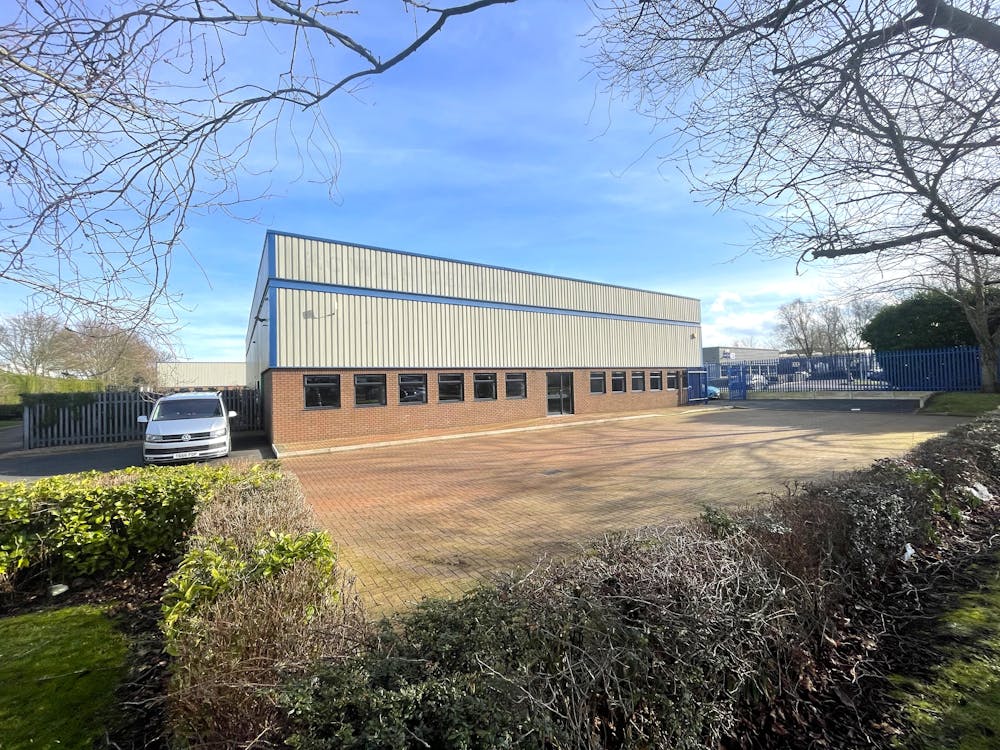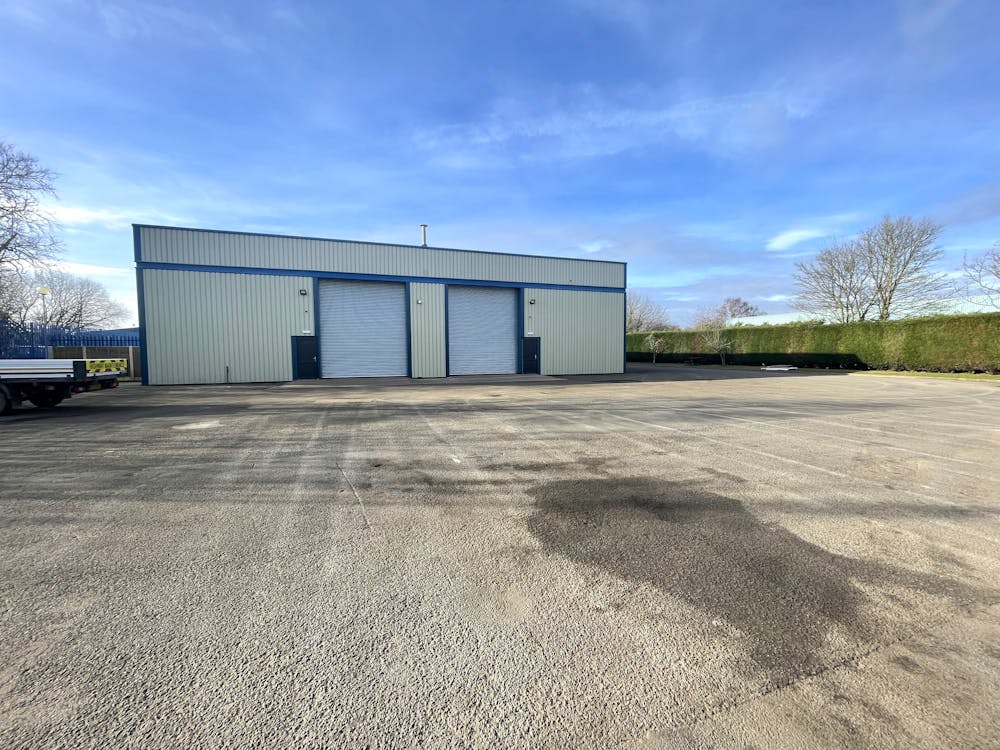Summary
| Property Type | Industrial |
| Tenure | To Let |
| Size | 2,004 to 22,120 sq ft |
| Rent | £170,000 per annum Exclusive |
| Rates Payable | £0.92 per sq ft |
| EPC Rating | This property has been graded as D (96) |
- Secure 1.3-acre site with two detached commercial/industrial units, ideal for flexible business use
- Main building includes modern offices with a trade counter and a spacious production warehouse with mezzanine and two roller shutter doors
- Rear unit offers extra warehouse space, three roller shutter doors, and a refurbished roof with integrated office block
- On-site facilities include a large concrete service yard and a dedicated paviored car park for easy access and ample parking
- Comfortable interiors feature open-plan offices, carpeted floors, modern kitchen, and WC facilities
About
This prominent 1.3-acre (0.53-hectare) site offers a secure, self-contained environment with two detached commercial/industrial units, ideal for businesses seeking both flexibility and functionality. The property is designed to accommodate a variety of commercial uses, with one unit featuring a trade counter and the other providing additional warehouse space, complemented by a large service yard and dedicated car park for easy access.4
The main building at the front houses modern, well-presented single-storey office accommodation with a trade counter, while a spacious production warehouse lies behind. The warehouse is accessed via two roller shutter doors, and also includes a generous mezzanine level, adding valuable storage space. The offices are open-plan, with carpeted floors, a modern kitchen with microwave and WC facilities, creating a comfortable and efficient working environment.
To the rear, a separate detached industrial unit provides additional warehouse space, complete with three roller shutter doors and an integrated single-storey office block. The unit has recently undergone a roof refurbishment, ensuring durability. Externally, the site is further enhanced by a paviored car park at the front, along with an L-shaped concrete service yard that stretches between the units and along the side of the main building, offering additional parking and seamless access.

Accommodation
| Name | sq ft | sq m | Availability |
| Ground - Main Building | 9,116 | 846.90 | Available |
| Ground - Rear Building | 11,000 | 1,021.93 | Available |
| Mezzanine - Plus Mezzanine | 2,004 | 186.18 | Available |
| Total | 22,120 | 2,055.01 |
Location
Rowan House is located on the established Hortonwood Industrial Estate, just 3 miles north of the M54 motorway (Junction 5) and directly accessible via the A442 Queensway, Telford’s main distributor road. This prime commercial location offers excellent regional and national transport links, making it ideal for businesses requiring logistics and distribution. The area is home to a range of well-known occupiers, including Makita, Epsom, Wolseley Plumb Centre, and Pochin Plumbers Merchants, creating a strong industrial and trade environment.
• 3 miles north of M54 (Junction 5) with direct motorway access
• Immediate access off A442 Queensway, Telford’s main distributor road
• Located on Hortonwood 33, a prominent industrial estate
• Nearby occupiers include Makita, Epsom, Wolseley Plumb Centre, and Pochin
Plumbers Merchants
• Excellent transport links for logistics and distribution
Telford is a growing economic hub, with expanding infrastructure and a skilled
workforce.
Mainline Stations
-
Oakengates33 mins
-
Wellington (Shropshire)49 mins
-
Telford Central51 mins
-
Shifnal100 mins
Underground Station
-
Chesham2028 mins
-
Amersham2059 mins
-
Reading2077 mins
-
Chalfont and Latimer2092 mins
Downloads
Download Marketing Brochure
Further Information
-
Planning
We understand the property currently has planning permission for uses within Class E and B8 of the Town and Country Planning (Use Classes) Order 1987 (as amended). However, interested parties are advised to make their own enquiries in this regard.
-
Services
We understand that all mains services are available or connected to the property. It should be noted, however, that we have not checked or tested these services and interested parties should make their own enquiries.
-
Tenure
The property is available to lease based on a new full repairing and insuring lease on terms to be agreed. The landlord would prefer to let the site as a whole but may consider splitting the site and letting the units separately. Further details from the letting agents upon contact.
-
Service Charge
A service charge will be levied by the landlord to cover the costs of the maintenance and upkeep of the common areas of the estate. Further details are available from the letting agent.
-
Local Authority
Telford & Wrekin Council
Telford, Shropshire, TF3 4HD
01952 380000
WWW.TELFORD.GOV.UK
















