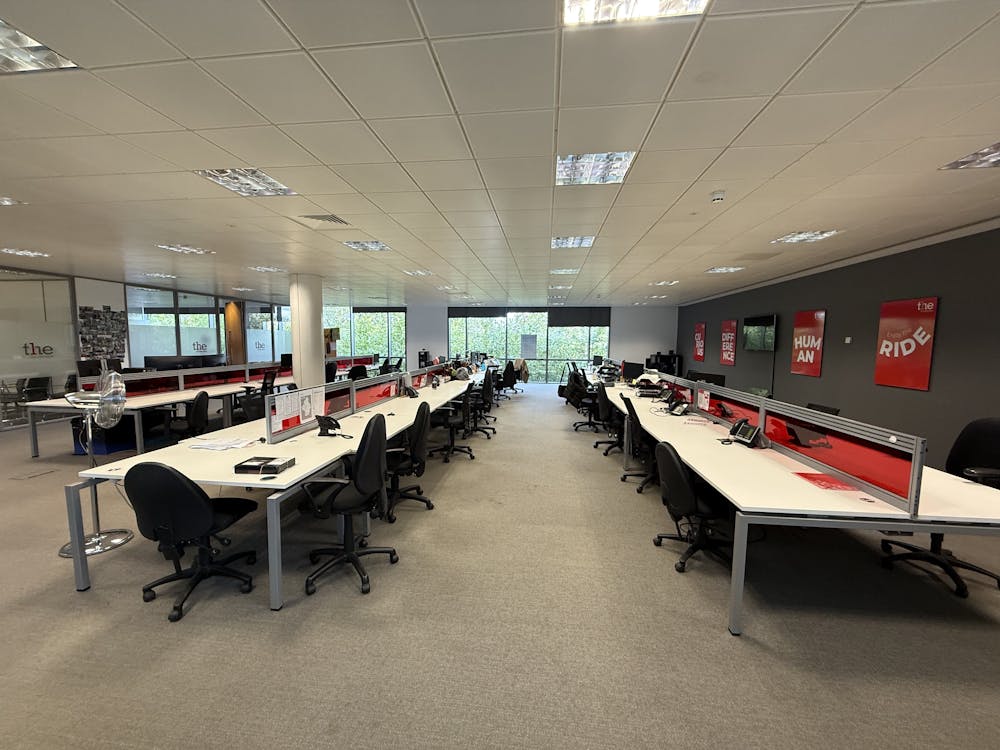Building 2030, Cambourne Park Science And Technology Campus
Cambourne, CB23 6DW
4,281 sq ft Enquire NowPart 1st Floor: Modern fitted offices available on flexible terms within a dynamic, innovation-focused business park
Summary
- Extensive car parking including EV charging
- Meeting rooms and break out space
- Shower facilities and WCs on each floor
- 24 hour security and access
- 2 passenger lifts
- Triple height glass entrance area
- Climate control
- 150mm full access raised floors
- Metal tiled suspended ceiling with integrated LED lighting
- Large fitted kitchen
Accommodation
The accommodation comprises the following areas:
| Name | sq ft | sq m | Availability |
| 1st | 3,500 | 325.16 | Available |
| 1st - Mezzanine | 781 | 72.56 | Available |
| Total | 4,281 | 397.72 |

Location
Located on the A428, just seven miles from Junction 14 of the M11 and 10 miles from Cambridge, Cambourne Park Science and Technology Campus offers modern commercial office space in a prime business park setting. Close to Cambridge’s leading technology and life science clusters but away from city congestion, the site benefits from excellent road links, nearby rail connections to London, and ample on-site parking.
The Campus is part of a thriving community, with a gym, swimming pool, independent coffee shops, supermarket and a nature reserve on the doorstep. Plans are also in place for a new on-site café with outdoor seating overlooking the lake.
With quick access to Cambridge Science Park, Cambridge Biomedical Campus, and London airports, Cambourne Park provides a well-connected, amenity-rich location for businesses seeking high-quality office space to rent near Cambridge.
Get directions from Google Maps
Mainline Stations
-
St Neots141 mins
-
Shepreth169 mins
-
Huntingdon171 mins
-
Foxton175 mins
Underground Station
-
Broxbourne636 mins
-
Cheshunt694 mins
-
Theobalds Grove708 mins
-
Waltham Cross718 mins
Further Information
Rent £86,560 per annum
Rates Payable On application
Service Charge On application
EPC Rating This property has been graded as C (55)
Description
Flexible leases starting from 12 months, with the opportunity for longer occupation, subject to landlord approval.
This high-quality fitted office forms part of the first floor of Building 2030 at Cambourne Business Park, with the added benefit of a mezzanine level designed for meeting rooms and breakout space.
The main office offers a spacious open-plan layout, complemented by a large meeting room and a generous kitchen. The workspace is finished to a high standard with LED lighting, raised floors, air conditioning and double-glazed windows. The mezzanine level provides three additional meeting rooms and a breakout area, ideal for collaborative working.
Tenants benefit from a shared reception area, WCs, and two passenger lifts. The property also offers excellent on-site amenities, including ample car parking at a ratio of 1:250 and 24-hour security, ensuring both convenience and peace of mind.
The offices are available to let on a sub lease or assignment of the current lease which will expire April 2028. A new longer lease direct with the landlord may be available on request.














