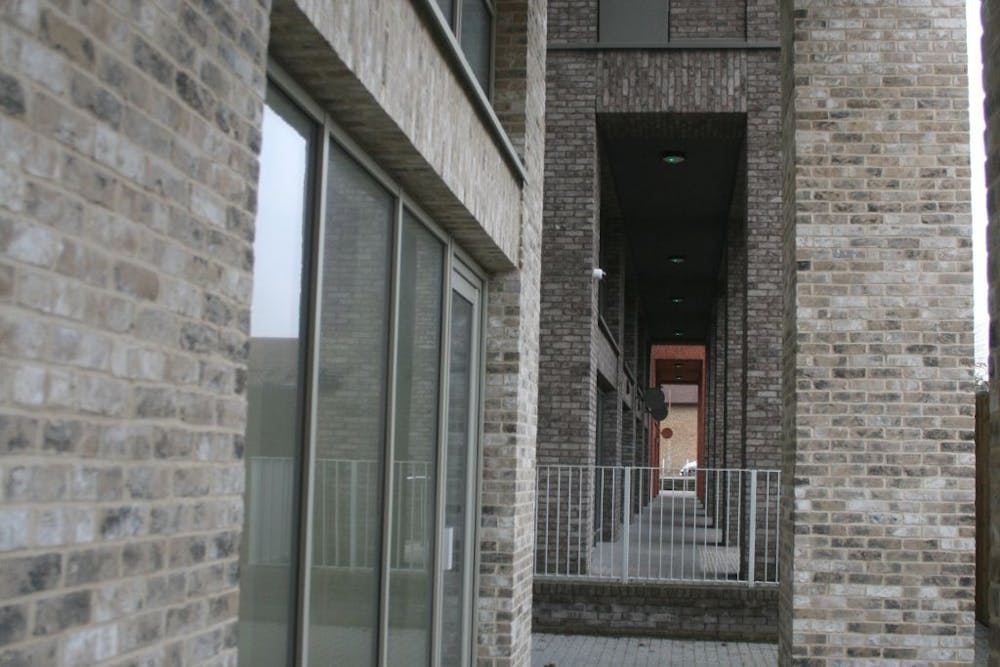Industrial Units For Sale / To Let - within Use Class E
Summary
- Open plan layouts with mezzanine levels
- Ground floor height 2.7m
- Mezzanine height 2.5m
- Units 3 and 4 feature level loading doors accessible via the courtyard.
- The units are delivered in a shell and core state, allowing tenants the freedom to design and finish to their specific requirements.
- Each unit comes with 1 dedicated parking space and 1 loading space within the courtyard.
Accommodation
The accommodation comprises the following areas:
| Name | sq ft | sq m | Availability |
| Ground - Unit 3 | 2,914 | 270.72 | Available |
| Ground - Unit 4 | 2,914 | 270.72 | Available |
| Ground - Unit 5 | 2,356 | 218.88 | Available |
| Total | 8,184 | 760.32 |

Location
Osier Way is perfectly positioned in Leyton, just 1 mile from the A12 and less than 15minutes from Central London. Its excellent transport links and proximity to Stratford and the West End make it a prime choice for businesses.
Get directions from Google Maps
Mainline Stations
-
Leyton Midland Road14 mins
-
Lea Bridge19 mins
-
Leytonstone High Road20 mins
-
Stratford International22 mins
Underground Station
-
Leyton8 mins
-
Leyton Midland Road13 mins
-
Lea Bridge19 mins
-
Leytonstone High Road20 mins
Further Information
Rates Payable Upon Enquiry
EPC Rating This property has been graded as A
Description
These units are perfect for a variety of industries:
Creative studios and workshops. E-commerce hubs with easy delivery access.
Light industrial use for makers and fabricators.
Trade counters and construction-related businesses.
Food and beverage production.
Office-mezzanine setups for small startups and teams.













