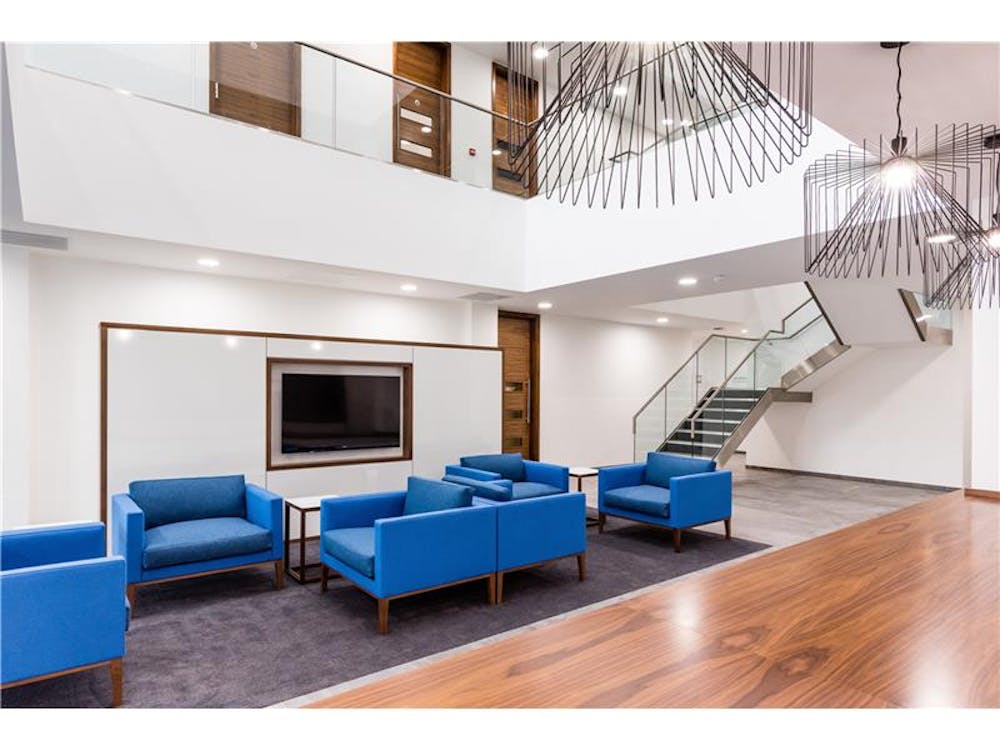Office To Let, Warwick
Summary
- Recently refurbished office space
- EPC A: (Ground floor) EPC: B (2nd floor)
- Cycle storage
- New end-of-trip facilities
- Striking manned reception atrium
- 2 miles from J13 of the M40
- Prime location on park
Accommodation
| Name | sq ft | sq m | Availability |
| Ground | 9,624 | 894.10 | Available |
| 2nd | 8,040 | 746.94 | Under Offer |
| Total | 17,664 | 1,641.04 |

Location
One of 11 properties on Warwick Technology Park, already home to IBM, Siemens and Co-op, the office is one mile south of Warwick Town Centre and two miles from J13 and J14 of the M40 motorway making for easy-commuting. Birmingham is approximately 35 miles away and Coventry is approximately 11.5 miles away. For rail access, Warwick Parkway is around a 10-minute drivetime and offers hourly trains to Birmingham Moor Street Station. For international travel options, Birmingham Airport is approximately 24 miles away with a drive time of 30-minutes.
Get directions from Google Maps
Mainline Stations
-
Warwick20 mins
-
Leamington Spa29 mins
-
Warwick Parkway40 mins
-
Hatton91 mins
Underground Station
-
Chesham1092 mins
-
Amersham1125 mins
-
Chalfont and Latimer1157 mins
-
Reading1193 mins
Further Information
Rent £19.50 per sq ft
Rates Payable £7.10 per sq ft
Service Charge £8.66 per sq ft
EPC Rating This property has been graded as A
Description
Located at the entrance of Warwick Technology Park, this office space offers a bright, open-plan ground floor 9,624 Sq ft and second floor 8,040 sq ft office accommodation. The interior design is contemporary and finished to a high standard; the space also benefits from lots of natural daylight and courtyard access in the centre. The striking reception area includes a full-height atrium. The office provides car parking at the ratio of 1 space per 220 sq ft, with a further 62 spaces available on licence. The reception, shared areas and lift access have all recently been refurbished. There are also brand-new end-of-trip facilities including new shower and changing facilities, and covered cycle storage. Ground Floor EPC A and Second Floor EPC B Located at the entrance of Warwick Technology Park, this office space offers a bright, open-plan ground floor 9,060 Sq ft office accommodation. The interior design is contemporary and finished to a high standard; the space also benefits from lots of natural daylight and courtyard access in the centre.
Specifications
Available floor space covers 9,060 sq. ft.
Energy efficient with Comfort Cooling and Heating System.
Suspended ceilings with recessed lighting.
Raised access floor.
EPC rating of B.








