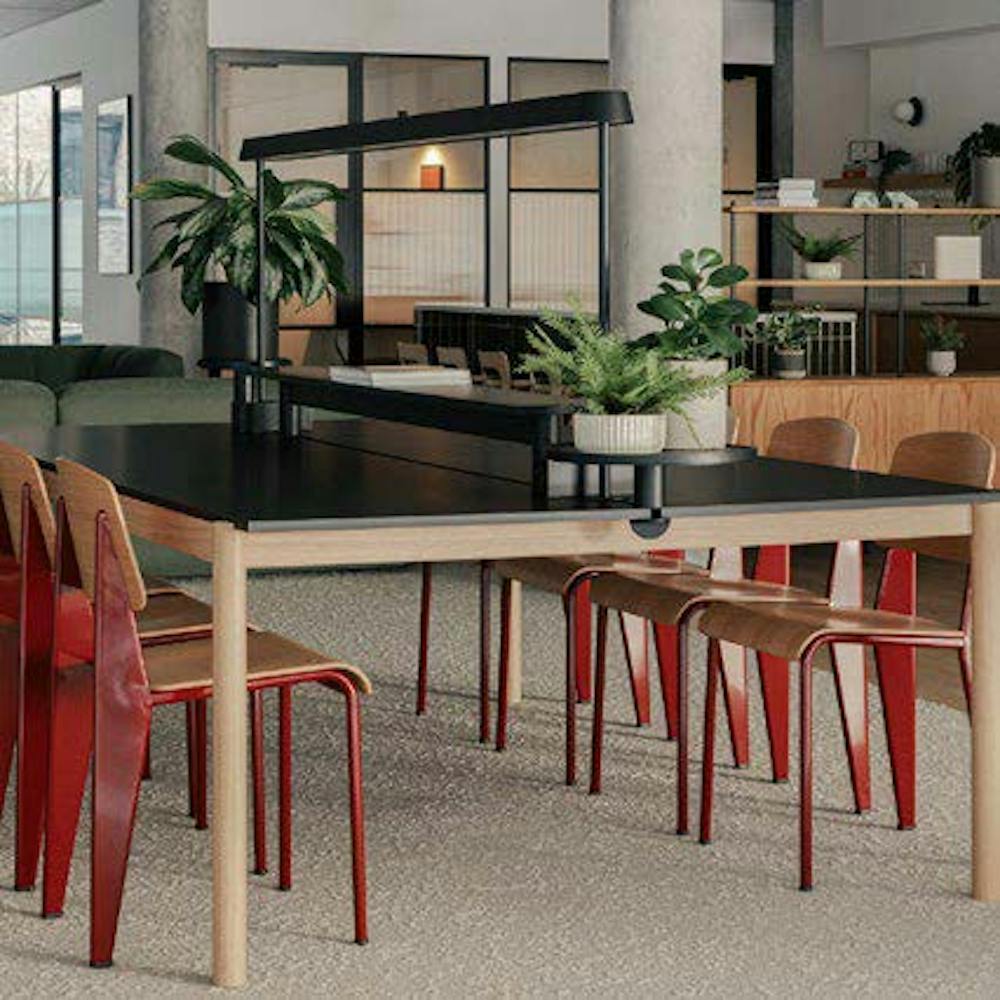Self Contained Building in the Heart of Soho
Suitable for Office HQ or Separate Units
To be Refurbished - Estimated PC date September 2026
Accommodation
The accommodation comprises of the following
| Name | sq ft | sq m | Tenure | Availability |
| Ground - Lower Ground | 3,660 | 340.03 | To Let | Available |
| 1st | 1,873 | 174.01 | To Let | Available |
| 2nd | 2,562 | 238.02 | To Let | Available |
| 3rd - 181 Wardour St | 1,658 | 154.03 | To Let | Available |
| 4th | 1,098 | 102.01 | To Let | Available |
| Total | 10,851 | 1,008.10 |

Location
Soho has evolved to become the cultural centre of the West End. Its association with London’s fashion and entertainment industries has led to the area becoming a hub for creative has led to the area becoming a hub for creative has led to the area becoming a hub for creative and media based businesses.
The streets around Soho are energetic- comprising a mix of dining, nightlife, and shopping options. Berwick Street Market is one of London’s oldest markets, evolving into a foodie establishment which compliments the eclectic mix of entertainment the area has to offer.
Get directions from Google Maps
Mainline Stations
-
Charing Cross13 mins
-
Euston17 mins
-
King's Cross23 mins
-
St Pancras24 mins
Underground Station
-
Tottenham Court Road4 mins
-
Oxford Circus4 mins
-
Goodge Street7 mins
-
Piccadilly Circus7 mins
Further Information
Rent Rent on application
Rates Payable TBC
Service Charge TBC
Description
The property occupies a prominent position on the corner of Wardour Street & Noel Street. Set over lower ground to 4th floors, the property is a rare gem in the West End.
The ground floor corner space benefits from fantastic ceiling heights and would work well for high end retailer, showroom or even restaurant. There is an extraction duct already in place. The opportunity is perfect for a company HQ with ground floor showroom/operations, or can be taken as individual office floors and separate ground floor retail.
Planning permission has recently been granted to extend office provision and residential element, as well as include communal office terrace. For more information, please follow the link below or speak to a member of the team.
Viewings
Strictly through Robert Irving Burns & our joint agent Hanover Green
Terms
New effective Full Repairing and Insuring lease(s) contracted outside the Landlord and Tenant 1954 Act is available direct from the landlord for a term to be agreed.

















