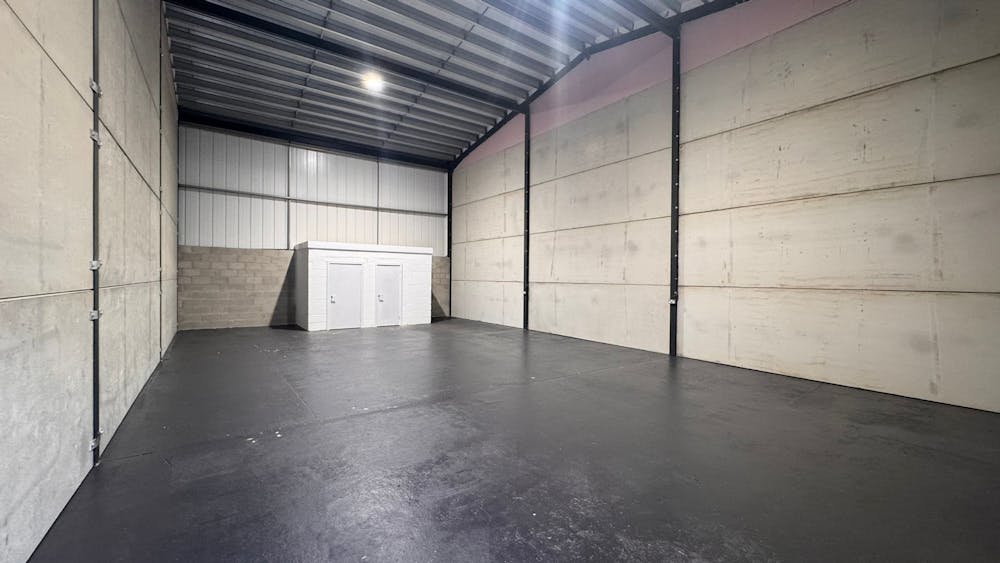New Build Industrial Units To Let in Middlesbrough
Hamilton House Business Park, Sotherby Road, Middlesbrough, TS3 8BT
976 to 1,984 sq ft Enquire NowNew Build Industrial Units To Let
Summary
- New Build Units
- High Specification
- Ready for Immediate Occupation
- From 976 sq ft (90.67 sq m) to 1,984 sq ft (184.28 sq m)
- Rent from £12,000 per annum
- Subject to Contract
Accommodation
The accommodation comprises the following areas:
| Name | sq ft | sq m | Availability |
| Unit - 1 & 2 | 1,984 | 184.32 | Available |
| Unit - 3 | 976 | 90.67 | Available |
| Unit - 4 | 976 | 90.67 | Available |
| Unit - 13 | 976 | 90.67 | Available |
| Unit - 18 | 976 | 90.67 | Available |
| Total | 5,888 | 547 |

Location
Hamilton House Business Park occupies a prominent corner position at the junction of Cargo Fleet Lane and Sotherby Road, within a well established industrial and commercial area of Middlesbrough. This strategic location offers excellent connectivity to the region’s major transport routes and surrounding business hubs.
Cargo Fleet Lane (A171) is one of Middlesbrough’s key arterial routes, linking directly with the A66 and providing quick access to the A19, ensuring easy connections to Teesside, Stockton on Tees, Hartlepool, Darlington and the wider North East region. The site is approximately 2 miles east of Middlesbrough Town Centre and benefits from close proximity to established industrial estates and logistics operators.
The surrounding area is characterised by a mix of light industrial, trade counter and commercial uses, making it a well suited location for a wide range of occupiers. Nearby amenities include retail and service facilities along Cargo Fleet Lane, as well as convenient public transport links, providing access for staff and visitors.
Get directions from Google Maps
Mainline Stations
-
James Cook University Hospital25 mins
-
South Bank25 mins
-
Middlesbrough30 mins
-
Marton35 mins
Underground Station
-
Chesham3852 mins
-
Broxbourne3885 mins
-
Amersham3893 mins
-
Chalfont and Latimer3906 mins
Further Information
Rent £12,000 - £24,000 per annum
Rates Payable Upon Enquiry
EPC Rating This property has been graded as D (81)
Description
The development comprises a series of new build industrial units constructed to a high specification and ready for immediate occupation. Each unit has been designed to provide modern and efficient accommodation suitable for a range of industrial or trade uses.
The buildings are of steel portal frame construction with corrugated metal cladding to the elevations and pitched corrugated steel sheet roofing. Internally, the units feature smooth concrete flooring, kitchenette and WC facilities.
High quality ceiling mounted LED strip lighting provides excellent illumination throughout the workspace, contributing to a bright and energy efficient environment. Parking and loading facilities are provided to the front of each unit, offering convenient access for deliveries and staff vehicles. Each unit benefits from an electric roller shutter loading door, measuring approximately 3.63 metres in height and 3.57 metres in width, ensuring suitability for a range of vehicle types. The buildings provide a minimum eaves height of approximately 6 metres, rising to 7.5 metres at the apex.
Terms
The units are available to rent on an Effective Full Repairing and Insuring Lease for a term of years to be agreed.




