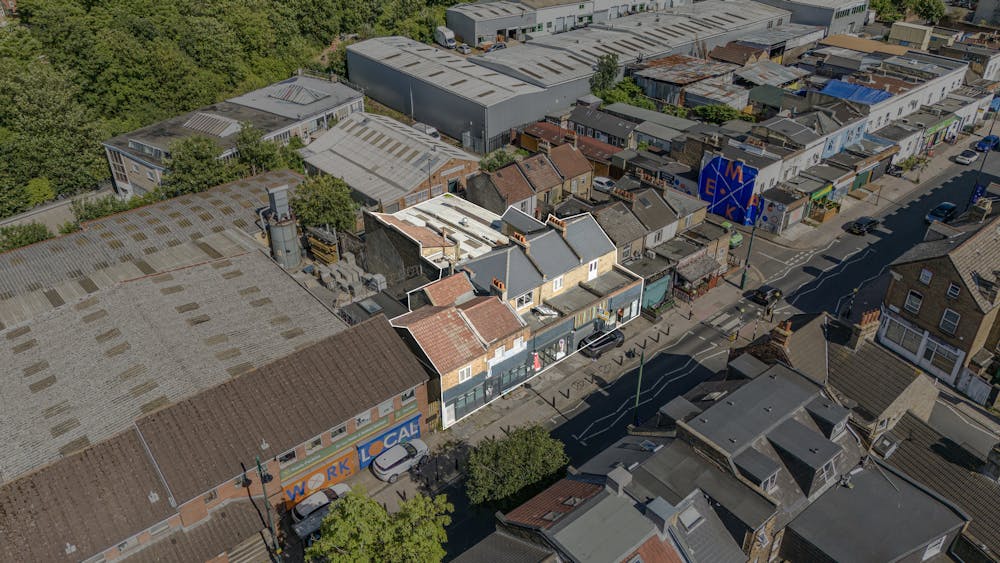Mixed-Use Parade For Sale, 81-89 Norwood High Street
West Norwood, West Norwood, SE27 9JS
7,358 sq ft Enquire NowPrime freehold mixed-use parade comprising retail, office, industrial and residential units
Summary
- The parade spans across five adjoining properties extending to approximately 7,358 sqft
- Accommodation includes 6x residential units, 3x retail units, 6x office suites and 3x rear industrial units
- Current passing rent of £123,684 pa, with with c.4,100 sqft currently vacant
- Scope for significant development potential and additional massing STPP
- 5-minute walk to West Norwood Station (London Victoria in 22 minutes)
- Offers are invited in excess of £2,000,000 (Two Million Pounds) reflecting alow capital value of £271 psf
Accommodation
The accommodation comprises the following areas:
| Name | sq ft | sq m | Availability |
| Unit - Residential | 1,995 | 185.34 | Available |
| Unit - Retail | 1,974 | 183.39 | Available |
| Unit - Industrial | 2,637 | 244.99 | Available |
| Unit - Office | 752 | 69.86 | Available |
| Total | 7,358 | 683.58 |

Location
The property occupies a prominent position on Norwood High Street (A215) in West Norwood, within the London Borough of Lambeth. This well-connected location is just a2-minute walk from West Norwood Station, offering direct services to London Victoria and London Bridge. The surrounding area is a vibrant mix of independent retailers, residential housing, and trade occupiers, including a Travis Perkins adjacent to the site. Local amenities such as West Norwood Picture house and the South London Theatre. West Norwood is an established and improving South London location, benefitting from continued regeneration and strong tenant demand across residential and commercial sectors.
Get directions from Google Maps
Mainline Stations
-
West Norwood3 mins
-
Tulse Hill13 mins
-
West Dulwich16 mins
-
Gipsy Hill17 mins
Underground Station
-
West Norwood2 mins
-
Tulse Hill13 mins
-
Gipsy Hill17 mins
-
West Dulwich17 mins
Further Information
Price Offers in excess of £2,000,000
Rates Payable Upon Enquiry
Description
An opportunity to acquire an unbroken freehold parade of five adjoining mixed-use buildings, extending to approximately 7,358 sq ft (GIA), with a diverse potential income stream across retail, office, residential, and industrial uses. The ground floor features three self-contained retail units fronting Norwood High Street, each with full-height glazed frontages and roller shutters. To the rear, there are three single-storey industrial/workshop units accessed via Dunkirk Street. The upper parts include six refurbished office suites with shared amenities, as well as six residential flats—four studios accessed via a shared entrance and two self-contained flats (a one-bedroom and a two-bedroom unit) with independent street access. The lower ground floor of No. 87 provides ancillary storage space for the retail element. This well-located mixed-use asset offers strong income generation with multiple value-enhancement opportunities.









