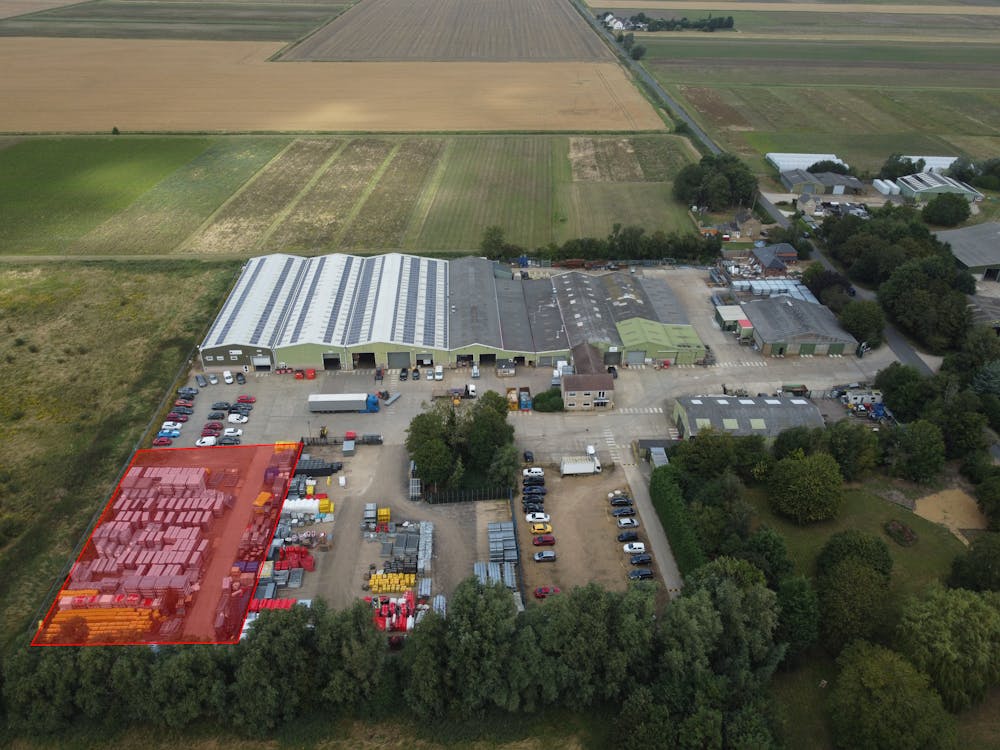Summary
| Property Type | Industrial / Storage / Land / Open Storage / Industrial / Warehouse |
| Tenure | To Let |
| Size | 3,100 to 21,100 sq ft |
| Rates Payable | Upon Enquiry |
| Service Charge | Upon Enquiry |
- Yard Area - 18,000 sq ft
- Unit 2a - 3,100 sq ft
- Security fencing & gated access
- Car parking
- Ample loading, unloading & turning space
About
Unit 2a is predominately an open plan unit of steel portal frame construction with concrete block walls and exterior cladding.
There are car parking provisions and ample loading, unloading and turning space.
The yard space is concrete with only a small amount un-surfaced but has a hard standing surface.

Accommodation
| Name | sq ft | sq m | Rent | Availability |
| Unit - Unit 2a | 3,100 | 288 | £12,000 /annum | Available |
| Ground - Yard Area | 18,000 | 1,672.25 | £24,000 /annum | Available |
| Total | 21,100 | 1,960.25 |
Location
Unit 2a and the yard area are situated within a commercial industrial estate of approximately 0.32 hectares (0.8 acres). The occupied space ranges from 1,269 sq ft to 37,956 sq ft and features a variety of companies.
The site is bounded by security fencing and gated access providing access directly to Middle Drove Road.
Mainline Stations
-
Watlington84 mins
-
Downham Market85 mins
-
Kings Lynn170 mins
-
March197 mins
Underground Station
-
Broxbourne1225 mins
-
Epping1280 mins
-
Cheshunt1285 mins
-
Theobalds Grove1301 mins
Downloads
Download Marketing BrochureFurther Information
-
Viewings
Strictly by prior arrangement with the sole agents.
-
Terms
Unit 2a is available to let by way of a new lease on terms to be agreed at a rent of £12,000 per annum.
The yard area is available to let by way of a new lease on terms to be agreed at a rent of £24,000 per annum.






