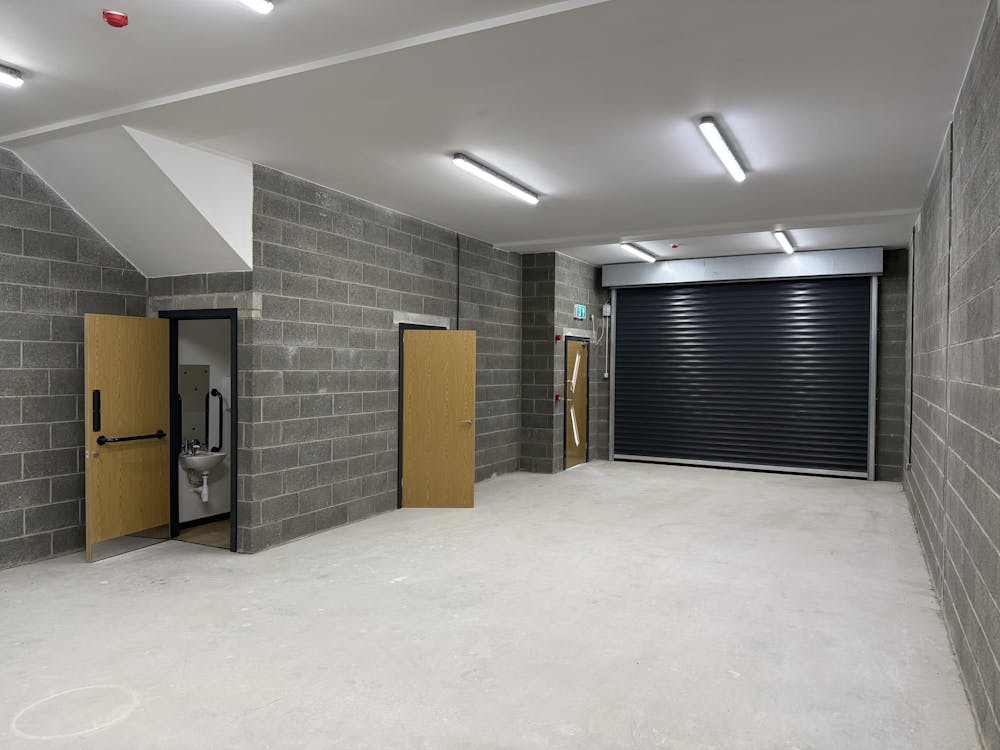New Hybrid Industrial/Office Units - Units are now complete and ready immediately
Summary
- Brand new - Available Immediately
- Fully fitted first floor offices
- 2 storey hybrid industrial/office units
- LED Lighting
- Solar Panels on every unit
- EV Chargers on site
- 3 phase electricity
- Electric 3m high roller shutter door
Accommodation
The accommodation comprises the following areas:
| Name | sq ft | sq m | Availability |
| Unit - Unit 28 | 1,550 | 144 | Available |
| Unit - Unit 29 | 1,550 | 144 | Available |
| Unit - Unit 30 | 1,550 | 144 | Available |
| Unit - Unit 31 | 1,550 | 144 | Available |
| Unit - Unit 32 | 1,550 | 144 | Available |
| Unit - Unit 33 | 1,550 | 144 | Available |
| Unit - Unit 34 | 1,550 | 144 | Available |
| Unit - Unit 35 | 1,550 | 144 | Available |
| Unit - Unit 36 | 1,550 | 144 | Available |
| Unit - Unit 37 | 1,550 | 144 | Available |
| Unit - Unit 38 | 1,550 | 144 | Available |
| Total | 17,050 | 1,584 |

Location
Situated at Flass Lane, Castleford, WF10 5JN. The business Park will abut the M62 east lane. The access from junction 32 also lends itself to the entrance to Xscape Village, a well known tourist spot packed full of fun activities such as skiing, shopping, cinema and more. There has been a large increase of new build homes here bringing thousands of families to the area, an ideal location for a business park.
Get directions from Google Maps
Mainline Stations
-
Glasshoughton13 mins
-
Castleford25 mins
-
Pontefract Tanshelf34 mins
-
Featherstone35 mins
Underground Station
-
Chesham2736 mins
-
Amersham2778 mins
-
Chalfont and Latimer2794 mins
-
Chorleywood2820 mins
Further Information
Rent £20,000 per annum
Rates Payable Upon Enquiry
Service Charge £1,000 per annum
Estate Charge n/a
Description
Mandale Park consist of 38 new build industrial/office hybrid units. The first phase consists of 11 units which will be ready for occupation from July 2025.
Internally, the hybrid units are split over two levels; the ground floor features warehouse/storage accommodation, accessed via an electric roller shutter. The first floor provides a high specification multi-purpose accommodation alongside a kitchenette, ideal for an office but adaptable to suit any needs. The external envelope is of facing brickwork construction with a glazed entrance facade. The hybrids have been designed with occupier affordability in mind; solar panels, LED fittings and electric panel radiators throughout contribute to excellent EPC ratings and low running costs. The property also benefits from a ten year insurance-backed build warranty.
Every unit is fitted with its personal solar panel system, ensuring significant cost savings while granting you access to renewable energy right at your fingertips.
Viewings
All viewings are to be arranged via Northcap.
Terms
New lease on terms to be agreed.












