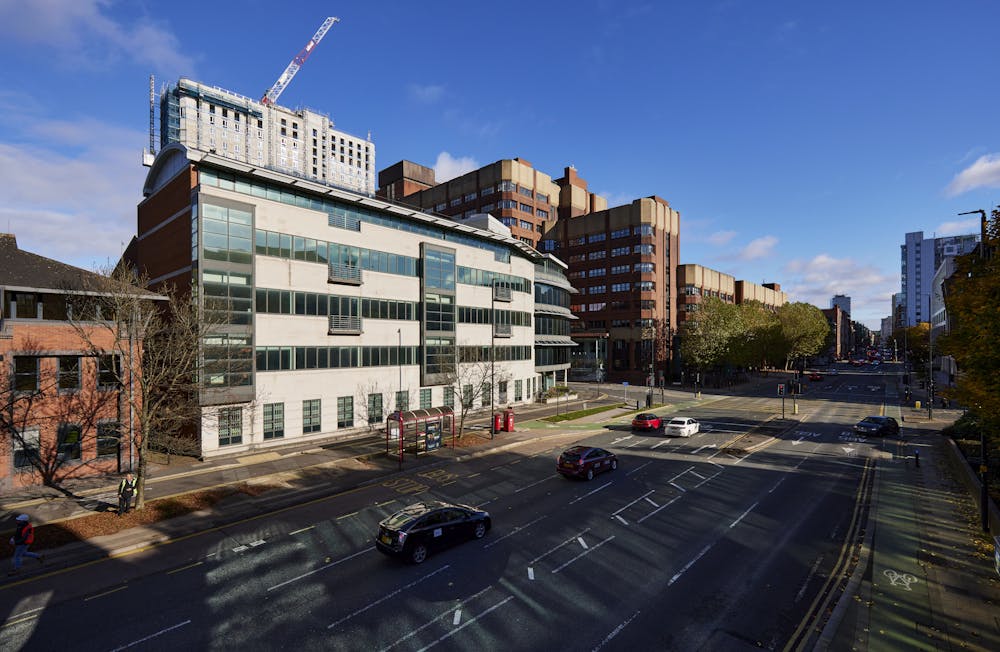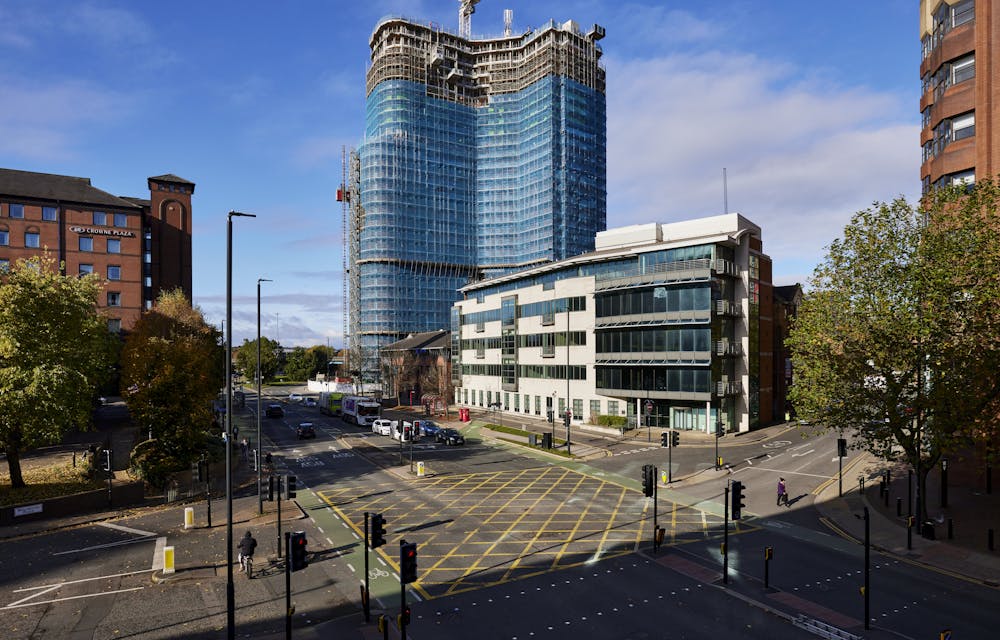Summary
| Property Type | Office |
| Tenure | For Sale |
| Size | 27,188 sq ft |
| EPC Rating | This property has been graded as D (95) |
- Lisbon House comprises a 27,188 sq ft (NIA) purposebuilt office building over basement, ground and four upper floors.
- The building has a GIA of 39,376 sq ft including a 17-space basement car park.
- Situated in a strong city centre location fronting onto Wellington Street
- Opportunity to refurbish or redevelop with potential for residential or other uses subject to the necessary planning consents.
- Available Freehold with vacant possession with offers receivable on an unconditional basis.
About
PURCHASE RATIONALE
• Lisbon House comprises a 27,188 sq ft (NIA) purpose built office building over basement, ground and four upper floors. The building has a GIA of 39,376 sq ft
including a 17-space basement car park.
• Originally built in 1999, the property is situated in a strong city centre location fronting onto Wellington Street, which forms the principal gateway into Leeds from the west via
the inner ring road.
• Directly opposite the successful 1 million sq ft Wellington Place office scheme and adjacent to Bruntwood’s West Village development.
• Opportunity to capitalise on favourable market dynamics with continued office rental growth in Leeds.
• Opportunity to refurbish or redevelop with potential for residential or other uses subject to the necessary planning consents.
• Available Freehold with vacant possession with offers receivable on an unconditional basis.
Lisbon House comprises a purpose-built detached office building arranged over ground and four upper floors. There is also a basement level car park and a roof top plant room. The building was constructed in 1999 and is arranged in a principally rectangular
shape.
The main entrance is prominently situated to the south eastern corner of the building at the junction with Lisbon Street. Two 8 person passenger lifts, provide access to all floors of the building. The property benefits from gas fired central heating and comfort cooling throughout.
The majority of the floors provide open plan floor plates each with suspended ceilings and raised access floors. Each floor benefits from male, female and disabled WC’s. The previous tenant installed a staircase linking ground and first floors. The property benefits from 17 basement level parking spaces.

Accommodation
| Name | sq ft | sq m | Availability |
| Basement - GIA | 6,214 | 577.30 | Available |
| Ground - GIA | 6,716 | 623.94 | Available |
| 1st - GIA | 6,856 | 636.94 | Available |
| 2nd - GIA | 6,805 | 632.21 | Available |
| 3rd - GIA | 6,805 | 632.21 | Available |
| 4th - GIA | 5,291 | 491.55 | Available |
| Ancillary - GIA - Roof | 689 | 64.01 | Available |
| Total | 39,376 | 3,658.16 |
Location
Leeds is the one of the UK’s fastest growing cities. It is the economic heart and capital
of West Yorkshire, a region which boasts the biggest economy outside of London
worth over £70 billion, of which Leeds alone accounts for over 40%.
Its economy has grown by more than 30% over the last decade and is set to continue,
indeed it is forecast to grow quicker than any other city in Yorkshire and the Humber over
2024 – 2026 at an estimated 2.1% per year on average.
Leeds attracts one of the largest student concentrations in Europe and produces
39,000 graduates annually from its nine universities which provides an excellent labour
pool. In addition to this, Leeds has an excellent student retention rate.
Lisbon House is located in the thriving west end professional district of Leeds city centre, which has seen significant investment and development in recent years. The premises are situated on the north side of Wellington Street, just 300 metres from Leeds Railway Station.
Located immediately to the south of Lisbon House is Wellington Place comprising 1 million sq ft of Grade A offices.
Downloads
Download Marketing Brochure




















