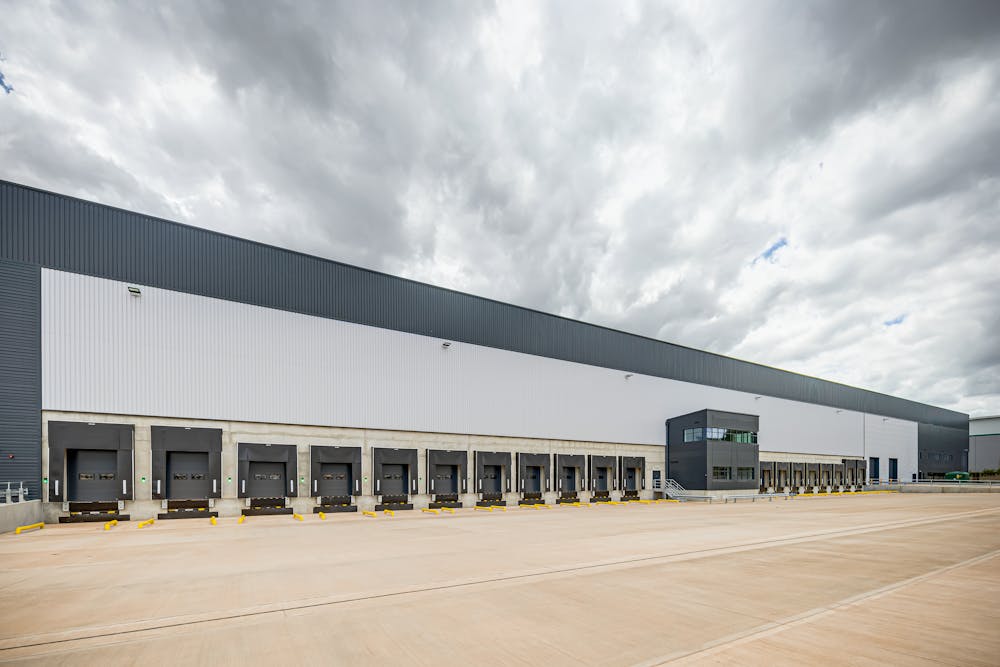Grade A warehouse to let with 206,161 sq ft, 15m clear height, 24 loading doors, secure yard, and EV parking.
Summary
- 206,161 sq ft Grade A warehouse
- 15m clear internal height
- 20 dock level loading doors (inc 4 Euro dock loading doors)
- 4 ground level loading doors
- 50 kN/m2 FM1 floor loading / quality
- 1 MVA power supply
- Secure 55m Yard
- 211 parking spaces with EV provision
- EPC A & BREEAM 'Excellent'
- Availably Immediately
Accommodation
The accommodation comprises the following areas:
| Name | sq ft | sq m |
| Ground - Warehouse | 192,245 | 17,860.14 |
| Ground - Office | 1,971 | 183.11 |
| Ground - Hub Office | 837 | 77.76 |
| 1st - Hub Office | 813 | 75.53 |
| 1st - Office | 10,295 | 956.44 |
| Total | 206,161 | 19,152.98 |

Location
Fradley Park is strategically positioned within the UK’s core transport network, offering direct access to the M1, M42, M40, M6, and A50. The site is just 4.5 miles from M6 Toll (T4 and T5) and close to two international airports. Regular bus services connect to Lichfield and Burton upon Trent, with major rail links nearby.
Fradley Park is home to over 4 million sq ft of industrial space, with occupiers including DHL, ASOS, Tesco, and Screwfix, reinforcing its status as a premier location for logistics and manufacturing.
Get directions from Google Maps
Mainline Stations
-
Lichfield Trent Valley27 mins
-
Lichfield City48 mins
-
Shenstone100 mins
-
Tamworth117 mins
Underground Station
-
Chesham1640 mins
-
Amersham1676 mins
-
Chalfont and Latimer1705 mins
-
Chorleywood1740 mins
Further Information
Rent Rent on application
Rates Payable To be assessed.
Estate Charge £0.13 per sq ft Estimated
EPC Rating This property has been graded as A (16)
Description
This newly constructed Grade A warehouse provides 206,161 sq ft of high-quality industrial accommodation, designed to support modern logistics and distribution operations. The building features a 15m clear height to underside of haunch, 20 dock-level loading doors (including 4 Euro docks), and 4 ground-level loading doors, enabling efficient goods handling.
The FM1 floor specification supports 50 kN/m² loading capacity, and the site is equipped with a 1 MVA power supply, suitable for energy-intensive operations. A secure fenced yard with 55m depth enhances vehicle access and storage, while 211 car parking spaces include EV charging and DDA-compliant bays.
The building is EPC A rated and BREEAM ‘Excellent’, with future-proofed infrastructure for additional EV capacity.
Specifications
• Total Size: 206,161 sq ft
• Warehouse: 192,245 sq ft
• Office Space: 12,266 sq ft (across ground and first floors)
• Clear Height: 15m to underside of haunch
• Loading Doors: 20 dock-level (4 Euro), 4 ground-level
• Floor Loading: FM1, 50 kN/m²
• Power Supply: 1 MVA
• Yard Depth: 55m, secure fenced
• Parking: 211 spaces (22 EV, 8 DDA)
• Sustainability: EPC A, BREEAM ‘Excellent’








