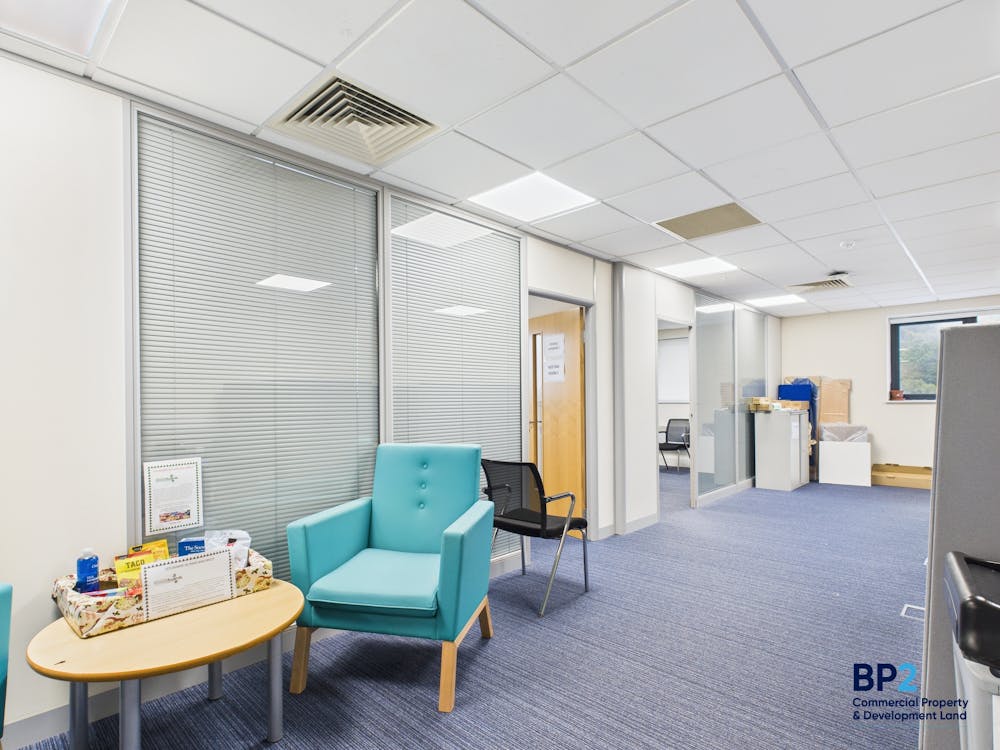High quality purpose-built three storey office accommodation
Summary
- Modern detached three storey office building
- Constructed to BREEAM "Excellent" environmental performance standard
- Passenger lift
- Dedicated on-site car park with additional overflow car park
Accommodation
| Name | sq ft | sq m | Availability |
| Ground - Ground Floor Offices | 3,234 | 300.45 | Available |
| 1st - First Floor Offices | 4,619 | 429.12 | Available |
| 2nd - Second Floor Offices | 4,008 | 372.36 | Available |
| Total | 11,861 | 1,101.93 |

Location
The property is prominently situated within Cillefwr Industrial Estate, which is a well-established commercial location on the western fringe of Carmarthen town centre.
There are excellent road communications, with good access to the A40 dual carriageway, linking to the M4 motorway and wider the South Wales region.
Get directions from Google Maps
Mainline Stations
-
Carmarthen28 mins
-
Ferryside107 mins
-
Kidwelly150 mins
-
Pembrey and Burry Port230 mins
Underground Station
-
Reading2834 mins
-
Twyford2918 mins
-
Maidenhead3022 mins
-
Taplow3055 mins
Further Information
Rates Payable £50,268 per annum This assessment is for the whole property
Service Charge £3 per sq ft This relates to the internal communal areas and the external fabric of the building.
EPC Rating This property has been graded as D (93)
Description
Glien House is a modern, purpose-built office building providing high-quality accommodation within the established Cillefwr Industrial Estate, Carmarthen.
Developed in 2009, the premises were constructed to achieve a BREEAM “Excellent” rating, reflecting best practice in design, construction, and sustainability.
The accommodation provides a range of self-contained and flexible office suites, which can be let as a whole or in flexible sized suites, subject to demand.
Externally, the property benefits from dedicated on-site parking together with an additional nearby overflow car park, providing generous provision for staff and visitors.
Specifications
- Modern detached three-storey office building
- Passenger lift
- Communal entrance lobby with intercom access system
- Carpeted floors (sheet vinyl floorings in parts)
- Suspended ceilings with recessed lighting
- Perimeter trunking and data cabling
- Double glazed windows
- Part air conditioning, part wall mounted electric heaters

















