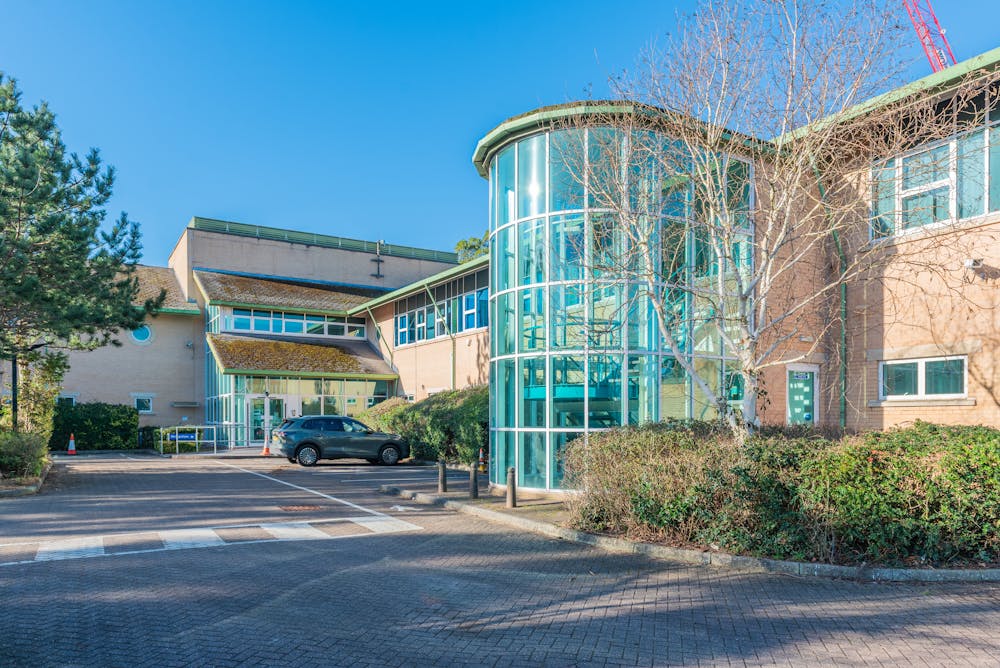FOR SALE - Modern office with vacant possession in a landscaped environment and fantastic development/refurbishment potential
Summary
- Double height reception
- Low site coverage
- Great car parking at a ratio of 1:198
- Secure site
- Great transport links to the city and regions
- Flexible floor plates
Accommodation
The accommodation comprises the following areas:
| Name | sq ft | sq m | Availability |
| Ground | 10,266 | 953.74 | Available |
| 1st | 9,518 | 884.25 | Available |
| Total | 19,784 | 1,837.99 |

Location
- Located adjacent to Filton Road (A4174 Ring Road), which provides quick access to the M32 and in turn M4, or Cribbs Causeway to the west.
- Several bus routes within a 15 minute walk of the office including the Metro Bus.
- Bristol Parkway train station is less than a mile to the north.
- East of Harry Stoke Development, which is a large housing development 100m east of the property. Other immediate uses include Filton Retail Park to the west, office occupiers to the north, including; Aviva, Office for Students and Crest Nicholson with the MOD and UWE to the south.
- Canada Life Asset Management in partnership with UWE recently secured planning permission for a five to nine storey student housing scheme on the site to the western boundary of the property within Filton Retail Park. Works commenced Q3 2024. See planning application P23/01230/F for details.
Get directions from Google Maps
Mainline Stations
-
Filton Abbey Wood10 mins
-
Bristol Parkway12 mins
-
Patchway28 mins
-
Stapleton Road54 mins
Underground Station
-
Reading1313 mins
-
Twyford1402 mins
-
Maidenhead1518 mins
-
Taplow1552 mins
Further Information
Rates Payable £5.44 per sq ft 2023 valuation
Service Charge n/a
Estate Charge n/a
BER Rating This property has been graded as D (77)
Description
- Un-refurbished office with vacant possession that benefits from a landscaped environment and low site coverage providing a fantastic opportunity for a refurbishment, or alternative uses.
- The double height reception is located centrally, providing flexible split options.
- The building is heated by perimeter radiators from new 3x combi gas boilers within the second floor roof space.
- Perimeter trunking for electrics and cables.
- Windows are openable and there is air-conditioning cassettes to some of the suites.
- The office has been sub-divided, but could be returned to open plan.
- Shower and WCs on both floors.
- Total car parking of 100 spaces at a ratio of 1:198 sq. ft. within a completely secure gated site.
- External bin store.










