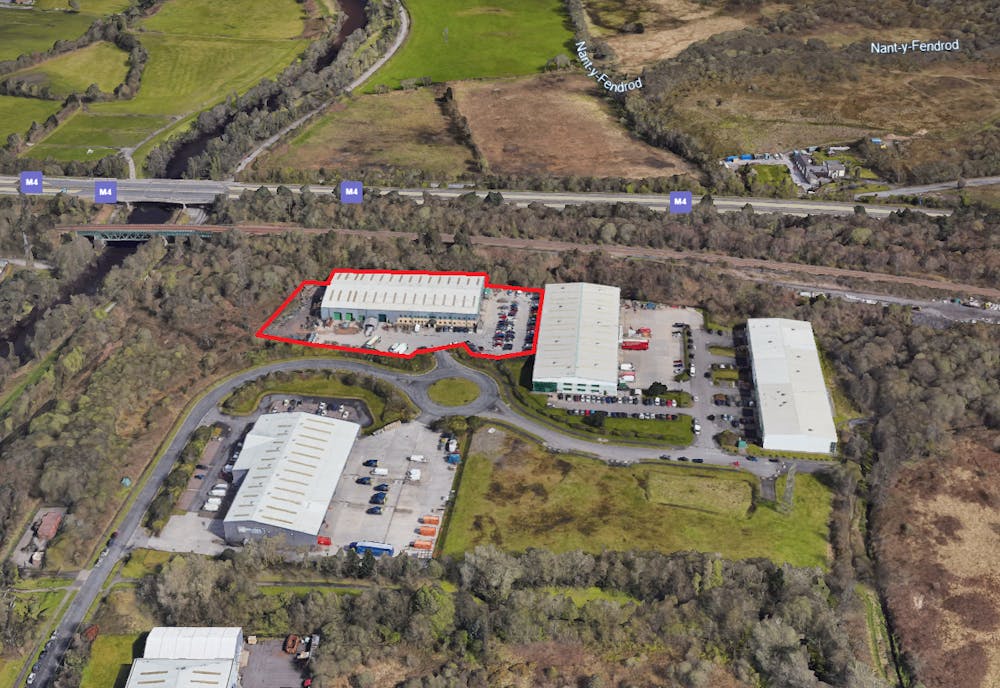Former Press Glass Unit, Mill Stream Way, Central Business Park
Swansea, SA7 0AE
41,409 sq ft Enquire NowIndustrial Warehouse for Sale in Swansea Vale
Summary
- Modern post 2000 steel frame construction
- 41,811 sq. ft of manufacturing/ distribution facility
- Total site of approximately 2 acres: low site coverage of 40%
- 6.5m minimum internal height to eaves
- 2 storey integrated office accommodation plus kitchenette and meeting room
- 2 warehouse mezzanines providing additional floor area
- Self-contained yard / parking area providing appx. 100 spaces
- Approximately 14 HGV parking spaces
- Yard and parking configuration is easily adaptable
- Access to additional storage compound of 0.3 acre, subject to agreement with local authority
- Current EPC of C – 75
Accommodation
The accommodation comprises the following approximate areas:
| Name | sq ft | sq m | Availability |
| Unit - Warehouse | 30,410 | 2,825.18 | Available |
| Unit - Office | 5,233 | 486.16 | Available |
| Unit - Mezzanine | 5,766 | 535.68 | Available |
| Total | 41,409 | 3,847.02 |

Location
Located in the heart of Swansea Vale, Central Business Park offers a prime location for businesses seeking a strategic base in South Wales. The asset is approximately 4 miles northeast of Swansea’s vibrant city centre, and benefits from excellent connectivity to major road networks, just 3 mins drive of the M4 at Junction 45. There is a strong surrounding mix of notable occupiers within the city’s principle growth area, to include the DVLA, National Grid, Menzies Distribution, Parcelforce and Booker.
Get directions from Google Maps
Mainline Stations
-
Llansamlet24 mins
-
Skewen50 mins
-
Swansea74 mins
-
Neath81 mins
Underground Station
-
Reading2448 mins
-
Twyford2535 mins
-
Maidenhead2644 mins
-
Taplow2678 mins
Further Information
Rates Payable Interested parties are advised to verify the actual rates payable with the Valuation Office Agency.
EPC Rating This property has been graded as C (75)
Description
A modern steel framed warehouse building with corrugated steel clad elevations and roof. The building is self-contained with 6.5m eaves height and mezzanine areas with substantial floor loading and forklift loading.
In addition there is a modern warehouse extension to the rear, supported by a 2 storey office with glazing throughout, a kitchenette
and meeting rooms.
The exterior of the building boasts 6 ground level loading doors, a self-contained yard, parking area for circa 100 car parking spaces and 14 HGV parking spaces in its existing configuration. The yard is open with the opportunity for additional external storage.
Viewings
For all enquiries or further information, please contact the sole agents, Savills
Terms
The property is available to purchase on long leasehold interest from 12th October 2004 for a term of 125 years, at a ground rent of £500+VAT per annum as per title registered CYM205371. A copy of the lease is available on request. The Freeholder is The Council of the City and County of Swansea.
Planning
The property is understood to currently have planning consent B2 (general industrial). It may be suitable for other uses subject to planning consent
– interested parties are advised to enquire with the local authority.
Price
The property is available at an asking price of £2,500,000 Ex VAT
Legal Costs
Each party is to be responsible for their own legal costs incurred in any transaction.
Business Rates
The rateable value is currently £116,000 as of 1 April 2023. Rates payable for 2025/26 in Wales are 56.8p to the £1.








