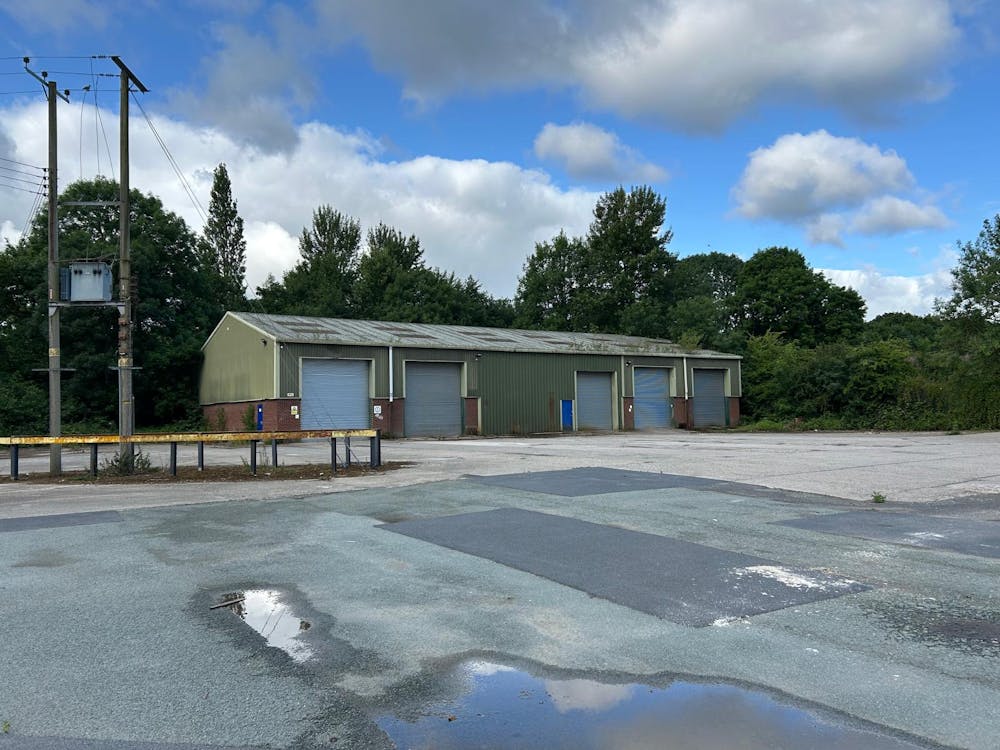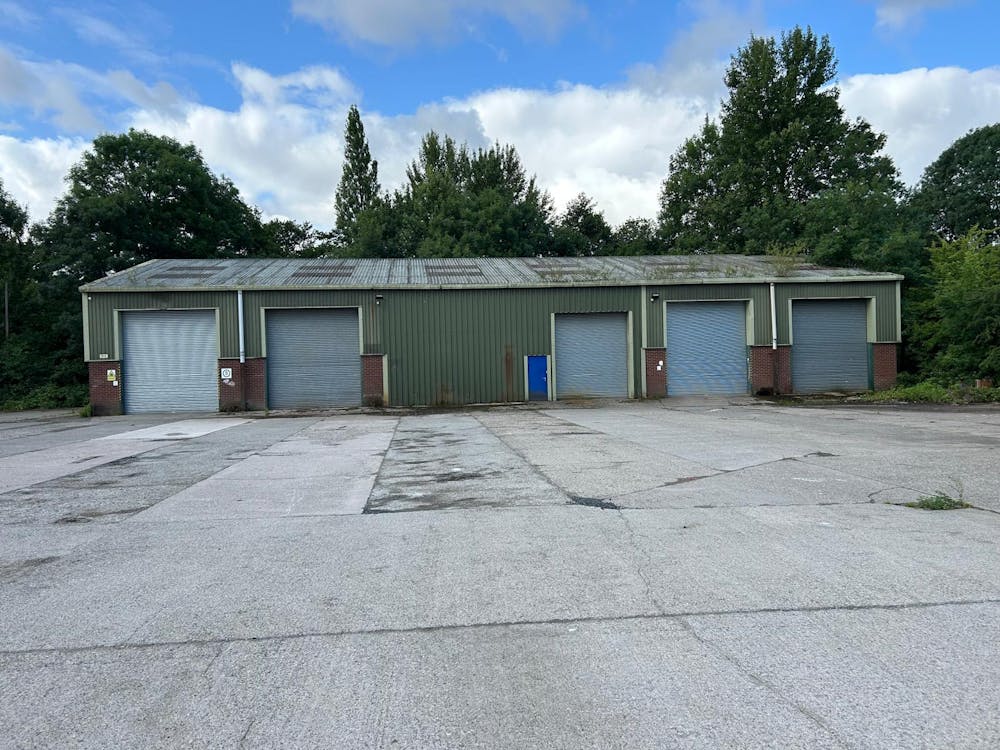Summary
| Property Type | Industrial / Yard |
| Tenure | To Let |
| Size | 1,683 to 13,431 sq ft |
| Rent | £15,000 - £95,000 per annum separate rental figures for the respective units are available from the letting agents upon request |
| Rates Payable | £34,965 per annum Note: The rateable value is for the full site. |
| EPC Rating | This property has been graded as D |
- Prominently located fronting onto one of the A49 Trunk Road on the edge of the town of Craven Arms
- Comprising of a variety of Detached commercial units with a large concrete surfaced yard area
- Total Site Area of approximately 2 acres (0.81 hectares)
- Total Gross Internal Floor Area of approximately 13,949 ft sq (1295.78 m sq)
- Available to let as a whole of as individual commercial units
- Suitable for a variety of commercial and alternative uses, subject to statutory consents
- Viewing recommended
About
The property comprises of a prominently located commercial property that is available to let as a whole or as individual commercial units with commercial yards. The whole property that is available to let is shown edged red on the plan within these details.
The property as a whole provides two main detached commercial units that provide a Total Gross Internal Floor Area of approximately 13,949 ft sq (1,295.78 m sq). The property has a Total Site Area of approximately 2 acres (0.81 hectares).
The property benefits from a large concreted yard area and a large road frontage onto the A49 Trunk Road.
Building 1 comprises of units 1 and 2.
Unit 1 has a Total Gross Internal Floor Area of approximately 4,880 ft sq (453.32 m sq) and has an eaves height of approximately 6.5 metres and is arranged to provide a former trade counter and warehouse area with welfare facilities.
Unit 2 is a semi detached commercial unit that has a Total Gross Internal Floor Area of approximately 1,683 ft sq (156.34 m sq) and has an eaves height of approximately 6.5 metres and a roller shutter door with a width of approximately 4.5 metres and is arranged to provide a commercial warehouse. The building is of portal framework that is clad in blockwork and profile sheeting and sits under a dual pitched profile sheet roof cover.
Building 2 comprises of Units 3 and 4.
Unit 3 is a semi detached unit has a Total Gross Internal Floor Area of approximately 4,593 ft sq (426.67 m sq) and has an eaves height of approximately 5.8 metres and has three roller shutter door openings with widths of between 3.50 metres to 4 metres and is arranged to provide a commercial warehouse .
Unit 4 is a semi detached commercial unit that has a Total Gross Internal Floor Area of approximately 2,275 ft sq (211.33 m sq) and has an eaves height of approximately 5.8 metres and is arranged to provide a commercial warehouse. The unit has two roller shutter doors with widths of approximately 4 metres. The building is of portal framework that is clad in blockwork and profile sheeting and sits under a dual pitched profile sheet roof cover.
There is to the rear of the property ownership a basic brick bult structure with a slate roof cover that provides a Total Gross Internal Floor Area of approximately 518 ft sq (48.12 m sq).
If the whole property is let there will be a retained access to land that is to be retained by the owner of the property that fronts onto the A49 as shown approximately edged yellow on the plan in these particulars.
The property is suitable for a variety of commercial and alternative uses, subject to statutory consents. An inspection of the property is recommended to appreciate its potential.

Accommodation
| Name | sq ft | sq m | Rent | Availability |
| Unit - 1 | 4,880 | 453.37 | £40,000 /annum | Available |
| Unit - 2 | 1,683 | 156.36 | £15,000 /annum | Available |
| Unit - 3 | 4,593 | 426.70 | £30,000 /annum | Available |
| Unit - 4 | 2,275 | 211.35 | £15,000 /annum | Available |
| Total | 13,431 | 1,247.78 |
Location
The property is prominently located fronting onto A49 Trunk Road on the northern edge of the town of Craven Arms at The Grove, which serves as the main arterial road linking Shrewsbury and Hereford. The property is located within an area in mixed development within proximity to all local amenities. The property is located opposite Britpart.
Craven Arms is a market town and civil parish in Shropshire, England. It is sited on the A49 road and the Welsh Marches railway line, which link it north and south to the larger towns of Shrewsbury and Ludlow respectively. The town is enclosed to the north by the Shropshire Hills Area of Outstanding Natural Beauty and to the south is the fortified manor house of Stokesay Castle.
Mainline Stations
-
Craven Arms21 mins
-
Broome62 mins
-
Hopton Heath108 mins
-
Church Stretton109 mins
Underground Station
-
Reading2032 mins
-
Chesham2083 mins
-
Twyford2086 mins
-
Amersham2107 mins
Downloads
Download Marketing Brochure
Further Information
-
Services
Services not tested.
The property is understood to benefit from mains water, electricity (three phase) and drainage. The property has the benefit of gas fired air blown heater. -
Planning
The property is understood to benefit from planning consent for Use Class B of the Town and Country Use Classes Order
-
Local Authority
Shropshire Council
Guildhall, Frankwell Quay
Shrewsbury, SY3 8HQ
0345 678 9000


















