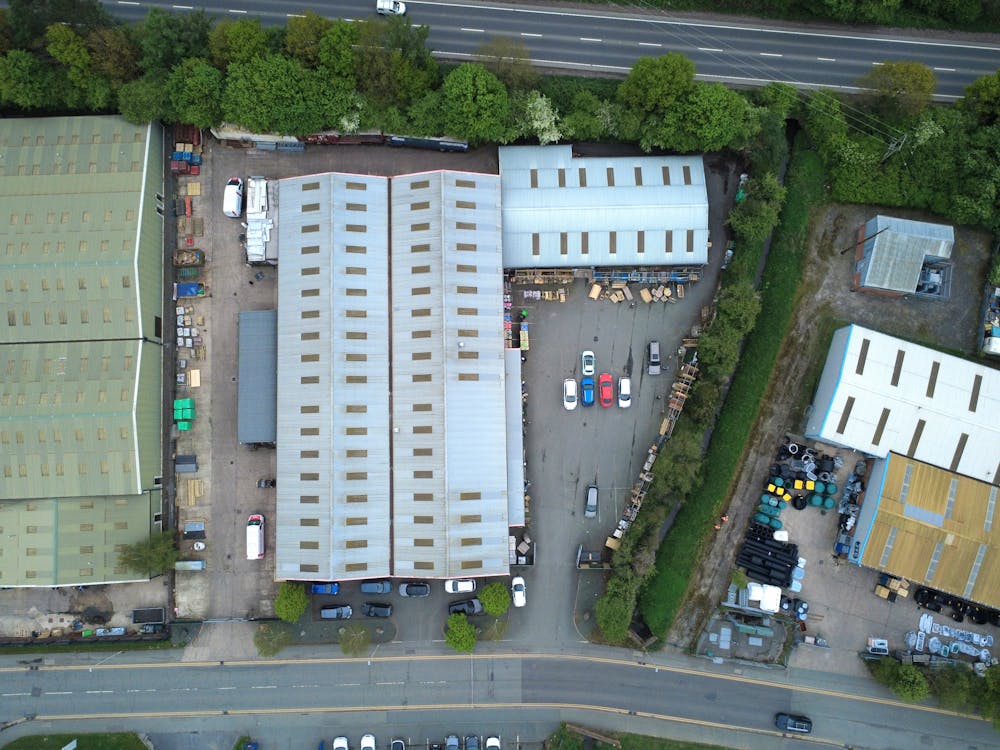Former J C Dyke Supplies, Maes Y Clawdd
Maesbury Road Industrial Estate, Oswestry, SY10 8NN
12,293 to 29,301 sq ft Enquire NowSubstantial purpose-built dual bay warehouse/trade counter premises with additional low-level warehouse and lean to additions.
Summary
- Substantial purpose-built dual bay warehouse/trade counter premises.
- Additional low-level warehouse and lean to additions.
- 2 external yard areas.
- Open plan accommodation and having a minimum eaves height of 5 metres.
- Prominent roadside position within the popular Maes-Y-Clawdd Industrial Estate.
- Available To Let as a whole or as 2 units on terms to be agreed.
Accommodation
The accommodation comprises the following areas:
| Description | sq ft | sq m |
| Warehouse Inc Offices | 18,525 | 1,721.03 |
| Mezzanine | 4,121 | 382.85 |
| Garden Centre | 5,527 | 513.48 |
| Lean to Extension | 1,128 | 104.79 |
| Total | 29,301 | 2,722.15 |

Location
The property occupies a prominent roadside position within the popular Maes-Y-Clawdd Industrial Estate approximately 2 miles south east of Oswestry Town Centre with convenient access to the main A5 and A483 trunk roads.
The industrial estate is well established with a range of national and regional occupiers in the immediate area include ARLA Food Centre, City Electrical Factors, Pentons Haulage and Momentum Wines.
Oswestry is an important market town and commercial centre within the North Shropshire economy supporting a current population in excess of 18,000 people. The town is strategically located close to the Welsh border approximately 18 miles north-west of Shrewsbury, 30 miles south of Chester, 15 miles from Wrexham and 29 miles north-east of Newtown. The town has a large commercial centre and developing industrial base serving a wide catchment area.
Get directions from Google Maps
Mainline Stations
-
Gobowen65 mins
-
Chirk120 mins
-
Ruabon190 mins
-
Yorton245 mins
Underground Station
-
Chesham2495 mins
-
Reading2505 mins
-
Amersham2525 mins
-
Twyford2549 mins
Further Information
Rent £60,000 - £125,000 per annum
Rates Payable £2.10 per sq ft
Description
The site comprises a substantial purpose-built dual bay warehouse/trade counter premises with additional low-level warehouse and lean to additions, extending in total to approximately 29,301 sqft (2,723 sqm) having 2 external yard areas on a site area extending to 1.63 acres (0.552 hectares) or thereabouts.
The main warehouse premises comprises a dual bay steel portal frame premises providing open plan accommodation and having a minimum eaves height of 5 metres with 2 roller shutter loading doors to the northern elevation. The warehouse includes a large mezzanine area to the front of the property, and integral two storey office accommodation accessed both internally and externally via the customer car park.
The property has the benefit of 2 secure yard areas providing loading access and customer parking to either sides of the main building.
The property lends itself to a variety of uses, subject to planning, and is offered To Let as a whole or as two separate units.
Terms
The property is available To Let as a whole or as 2 units on terms to be agreed.
Whole - £125,000 per annum exclusive.
Unit 1 – £60,000 per annum exclusive.
Unit 2 – £75,000 per annum exclusive.









