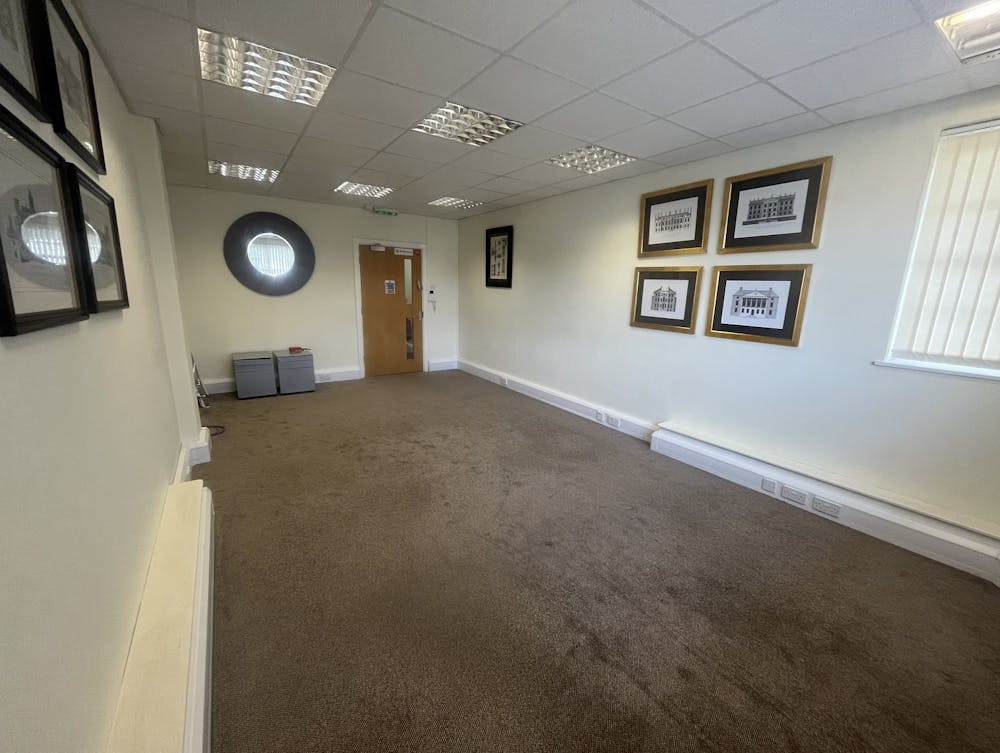Summary
| Property Type | Office |
| Tenure | To Let |
| Size | 280 sq ft |
| Rent | £16 per sq ft |
| Rates Payable | Upon Enquiry |
| Service Charge | £2.50 per sq ft |
| EPC Rating | This property has been graded as C |
- 280 sq ft (26.01 sq m)
- Shared entrance presented to a high standard
- Suite 9B has acccess to a communal kitchenette and shared toilet facilities
- Central heating, suspended ceilings, wall trunking and LED lighting
- Large on site car park
- Benefits from daily postal collections
About
Gemini House is tenanted by a range of occupiers. It benefits from a daily postal collection; disabled access and WCs on the ground floor and tenant signage to the car park, entrance and corridors.
Gemini House comprises a refurbished two storey detached office building with a large car parking area to the front and a shared entrance presented to a high standard.
The available suites are on the first floor of Gemini House. Suite 9B has access to a communal kitchenette and shared toilet facilities. The rooms have gas central heating, suspended ceilings, carpet, wall trunking and LED lighting.

Accommodation
| Name | sq ft | sq m | Availability |
| 1st - Suite 9B | 280 | 26.01 | Available |
| Total | 280 | 26.01 |
Location
Gemini House is situated approximately two miles distant from Kidderminster and Stourport town centres, benefiting from main road access via the main A451 Stourport and Minster Road.
Stourport Road is a well established trading location with a number of office, industrial and warehouse occupiers, with Gemini House benefiting from a highly prominent location fronting Stourport Road. The area is part of the South Kidderminster Enterprise Park being a key area of employment regeneration.
Mainline Stations
-
Kidderminster35 mins
-
Hartlebury53 mins
-
Blakedown92 mins
-
Hagley124 mins
Underground Station
-
Reading1610 mins
-
Chesham1617 mins
-
Amersham1644 mins
-
Twyford1654 mins






