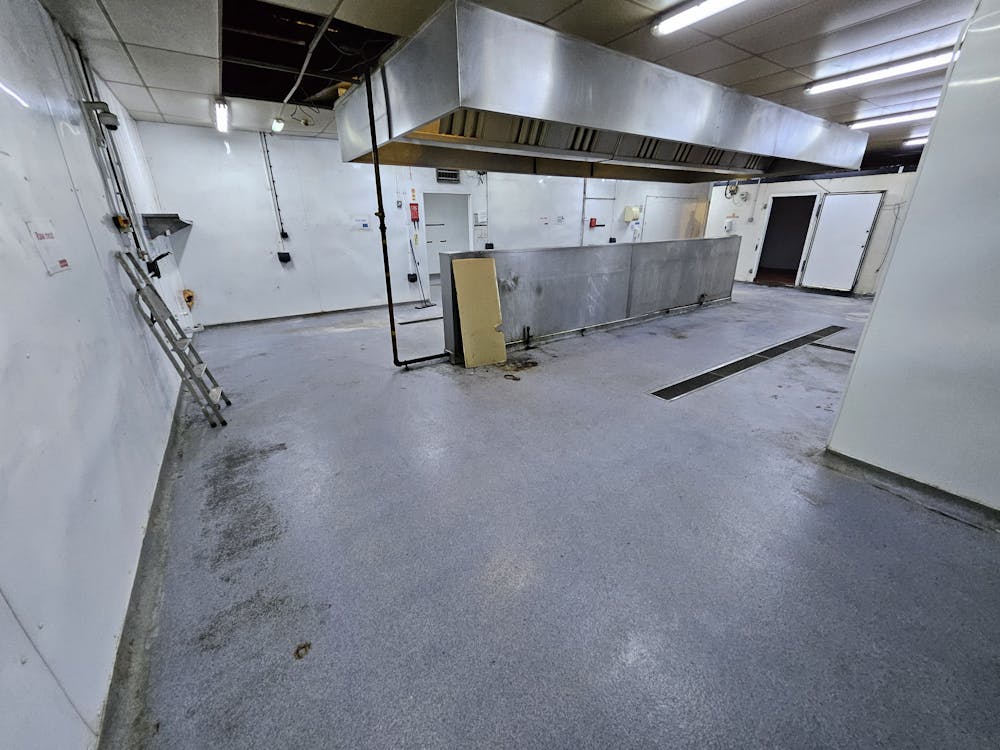Events House, Catford Road
Roundthorn Industrial Estate, Manchester, M23 9DT
4,453 sq ft Enquire NowLight Industrial food preparation workshop with integrated office block
Summary
- Popular Roundthorn Industial Estate
- Suitable for other uses
- On site parking
- Additional storage containers on site
- Well proportion office/workshop space
- Walk in chiller
- Secure site with CCTV and window/door shutters
Accommodation
As measured on a net internal basis (NIA) in accordance with the RICS Property Measurement 1st Edition: -
| Floor/Unit | Description | sq ft | sq m |
| Ground | Office/Meeting Room | 523 | 48.59 |
| Ground | Kitchen | 125 | 11.61 |
| Ground | Workshop | 3,048 | 283.17 |
| 1st | Office space | 757 | 70.33 |
| Total | 4,453 | 413.70 |

Location
Situated on Catford Road on the established and popular Roundthorn Industrial Estate in Wythenshawe. The property benefits from excellent transport links, being within 1 mile of Junctions 3 and 4 of the M56 Motorway. Roundthorn station Metrolink is within a two minute walk and provides public transport across Greater Manchester.
Manchester International Airport is circa 3 miles to the south and Manchester City centre can be found 8 miles to the north. The usual local amenities can be found close by with Wythenshawe and Timperley town centres being roughly equidistant.
Get directions from Google Maps
Mainline Stations
-
Manchester Airport39 mins
-
Navigation Road39 mins
-
Altrincham42 mins
-
Hale (Manchester)46 mins
Underground Station
-
Chesham2632 mins
-
Amersham2670 mins
-
Chalfont and Latimer2696 mins
-
Chorleywood2730 mins
Further Information
Rent £39,600 per annum
Rates Payable £12,475 per annum
EPC Rating This property has been graded as E (125)
Description
The property comprises of a two storey detached building of brick construction beneath a majority pitched cement profile clad roof.
Internally the property provides a two storey office block to the front, which incorporates a generous meeting/office room to the ground floor, alongside kitchen and toilet facilities. Further open plan office space is located at first floor level via internal staircase from the entrance foyer. The light industrial/workshop space to the rear of the building has been divided into a number of rooms, but also offers a large open plan central room which has been used up until recently as a food processing/preparation facility, complete with commercial extraction units and walk in chiller.
Loading into the workshop is via the side gated entrance leading to an electrically operated roller shutter door. Externally there are several storage containers that the ingoing tenant can make use of as well as on site parking for circa 10 vehicles.
Terms
The property is available on a new FRI (fully repairing and insuring) lease for a minimum of 10 years, subject to 5 yearly upward only rent reviews, and all other terms to be agreed.
Services
We understand that mains electric, gas, water and drainage are connected to these premises.
Business Rates
Rateable Value (2023 List) - £25,000
Interested parties are advised to make their own enquiries with the local authority over rates payable and any relief that may be available.
VAT
We understand that VAT is not applicable to the rent





















