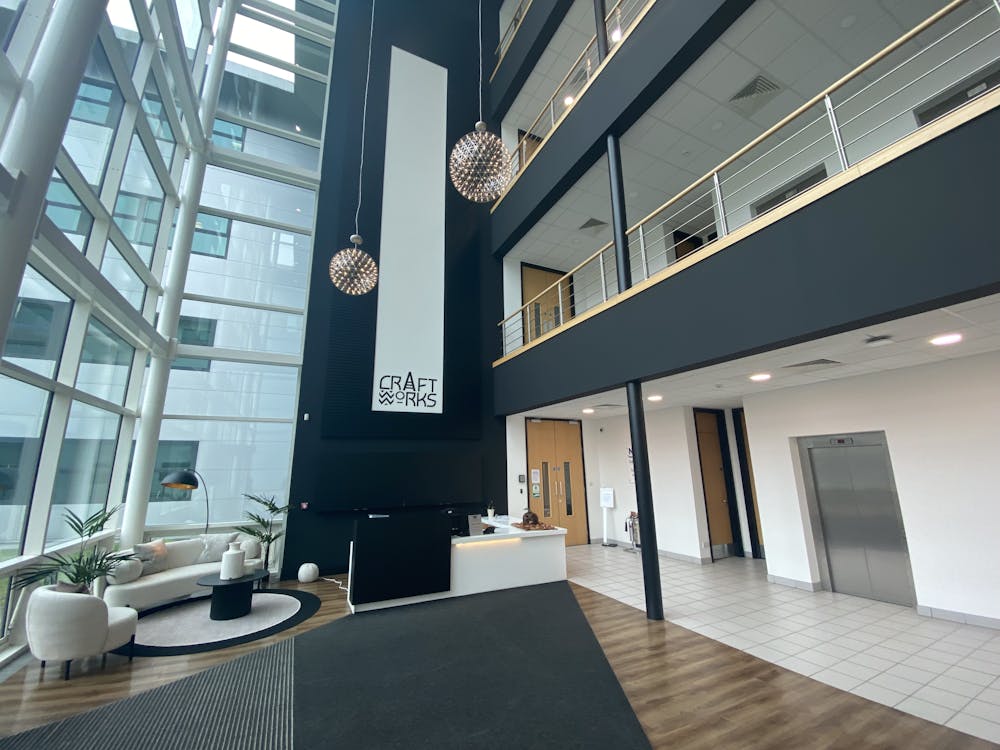Craft Works, 2 Central Quay, 89 Hydepark Street
Glasgow City, Glasgow, G3 8BW
4,500 to 19,721 sq ft Enquire NowModern Offices To Let in one of Glasgow's most vibrant districts
Summary
- Large 20,000 sq ft floor plate capable of sub-division to accommodate a range of requirements
- Existing fit-out available or can be fully refurbished
- 3 x passenger lifts
- Fully DDA Compliant
- Air-conditioning
- Raised access floors
- Parking at c.1:400 sq ft with brand new basement cycle, shower, changing and locker facilities
- Close to Anderston Train station and out with the Glasgow Low Emission Zone
- Less than 0.5 miles to M8
Accommodation
| Name | sq ft | sq m | Rent | Rates Payable (sq ft) | Service charge | Availability |
| Ground | 19,917 | 1,850.35 | £16.50 /sq ft | £7.32 | £7.37 /sq ft | Let |
| 1st | 19,910 | 1,849.70 | £16.50 /sq ft | £7.72 | £7.37 /sq ft | Let |
| 2nd | 19,878 | 1,846.73 | £16.50 /sq ft | £7.75 | £7.37 /sq ft | Let |
| 3rd | 19,721 | 1,832.14 | £16.50 /sq ft | £7.92 | £7.37 /sq ft | Available |

Location
2 Central Quay offers excellent transport links; Anderston Railway and Exhibition Centre stations are 5 and 10 minutes away respectively, and the M8 can be accessed via J18 and J19, both under 0.5 miles from the offices. The development sits just outside the Glasgow Low Emission Zone. There are numerous retail, leisure and cultural attractions nearby including Two Fat Ladies at The Buttery, Nuffield Health and Fitness Wellbeing and Gym, Rotunda Bar and Coffee Republic. The popular Finnieston district of Glasgow can be reached in a 10-15 minute walk offering a wide variety of bars and restaurants.
Get directions from Google Maps
Mainline Stations
-
Anderston3 mins
-
Charing Cross (Glasgow)9 mins
-
Exhibition Centre (Glasgow)10 mins
-
Glasgow Central12 mins
Underground Station
-
Chesham6245 mins
-
Amersham6285 mins
-
Chalfont and Latimer6309 mins
-
Chorleywood6341 mins
Further Information
Rent £16.50 per sq ft
Rates Payable £7.92 per sq ft
Service Charge £7.37 per sq ft
EPC Rating This property has been graded as C
Description
Bright, top floor office suite available to let, with the benefit of existing fit-out and extensive parking (out with the LEZ). Excellent road and rail links close by. The offices are available with the existing fit-out or can be fully refurbished and offer excellent natural light levels and communal male, female and accessible toilets. The offices benefit from raised access floors, suspended ceilings with recessed LED lighting, air-conditioning and Equality Act compliance. The building has an excellent allocation of secure under croft parking and works have recently completed to provide extensive communal end of journey facilities in the basement including male, female and accessible showers/changing facilities along with a cycle hub/storage.
The floor plate offers flexibility to sub-divide and re-configure according to business needs.
Specifications
- Raised access flooring Suspended ceilings with recessed LED lighting
- Refurbished male and female toilets on each floor
- Air-conditioning
- Parking spaces (c.1:400 sq. ft)
- New cycle storage and male/female shower, changing and drying facilities
- 3 x passenger lifts
- Fully DDA compliant
For full specification details, please speak to one of our agents.
















