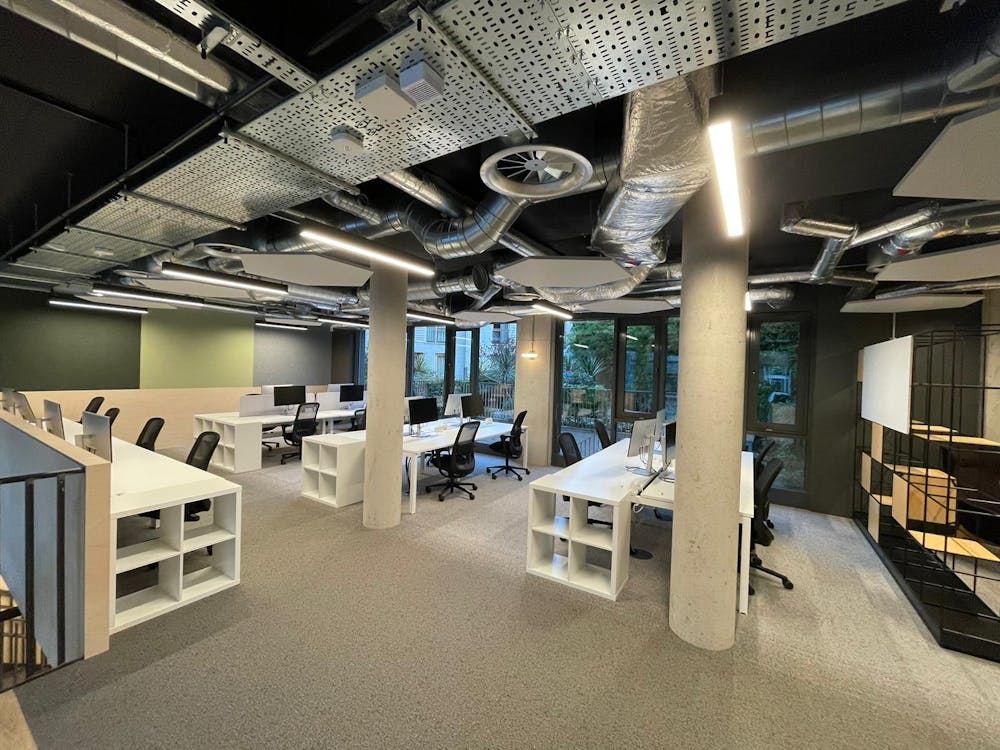Stunning E use class premises for sale / to let
Ideal for Office, Showroom, Retail, Medical and Leisure uses
Summary
- Bespoke commercial space over ground and lower ground floors
- Kensal Rise is a rapidly growing regeneration area with a diverse mix of office occupiers and retailers
- Designed by award winning developer Vabel
- Located in a prominent position on the Harrow Road
- Air-conditioning
- Architecturally designed facilities, with a modern kicthen and ample W/C's and shower facilities
- Excellent ceiling heights throughout
Accommodation
The accommodation comprises of the following
| Name | sq ft | sq m |
| Ground | 1,280 | 118.92 |
| Lower Ground | 2,520 | 234.12 |
| Total | 3,800 | 353.04 |

Location
Kensal Rise is establishing itself as a highly desirable area of London on the bank of the Grand Union Canal. The location is populated by a diverse mix of office occupiers and retailers offering trendy eateries, pubs, bars and grab and go retail.
Chamberlayne, at 750 Harrow Road, emerges from these esteemed surroundings offering a superb 3,800 ft2 creative workspace with an active street frontage, centered around a tranquil courtyard.
Get directions from Google Maps
Mainline Stations
-
Kensal Green8 mins
-
Kensal Rise9 mins
-
Queens Park (London)12 mins
-
Brondesbury Park17 mins
Underground Station
-
Kensal Green8 mins
-
Kensal Rise9 mins
-
Queens Park13 mins
-
Ladbroke Grove16 mins
Further Information
Price Offers in excess of £1,400,000
Rent £25 per sq ft
EPC Rating This property has been graded as C
Description
Chamberlayne is an eclectic mixed use development in the heart of Kensal Rise, offering spacious homes that surround a communal, landscaped garden and sit a top a creative and dynamic office space. Designed by award winning developer Vabel, the scheme combines sophisticated minimalism with authentic craftmanship, all situated in one of London’s most desirable neighborhoods.
The commercial area is arranged over ground and lower ground floors with direct street access from the Harrow Road. The ground floor is mainly open plan with a crital style meeting room, great natural light and views over a landscaped courtyard. The lower ground floor is accessed via a stunning blackened steel feature staircase leading onto an open workspace with full height windows to a dedicated sunken lightwell area. The lower ground floor also benefits from two partitioned storage / office areas., with staff facilities including a large kitchen with break out area and ample W/C's and a shower.
The property would suit a wide range of owner occupiers and investors and benefits from an E use class.
VAT
Plus VAT where applicable.












