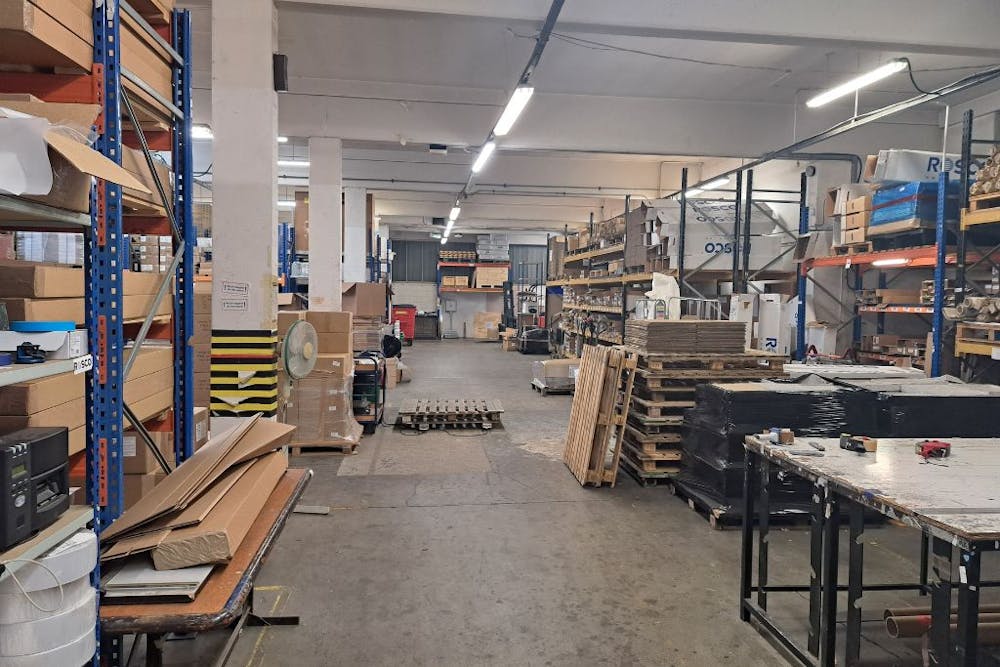Two storey plus mezzanine warehouse unit with office accommodation.
Summary
- 12-14 parking spaces
- Two roller shutter doors
- Office accommodation
- Neighbours light industrial occupiers such as Getir, OX Group and Cemex
- Reception area
- 2-minute walk from Lower Sydenham Railway Station
- LED lighting
Accommodation
The accommodation comprises the following areas:
| Name | sq ft | sq m | Availability |
| Ground - Reception | 344 | 31.96 | Available |
| Ground - Warehouse | 6,442 | 598.48 | Available |
| Ground - Warehouse under mezzanine | 2,267 | 210.61 | Available |
| 1st - Offices | 6,442 | 598.48 | Available |
| 1st - Storage | 2,267 | 210.61 | Available |
| Mezzanine | 2,267 | 210.61 | Available |
| Total | 20,029 | 1,860.75 |

Location
The subject property is situated in Kangley Bridge Road which lies within Lower Sydenham in the London Borough of Bromley. The immediate area is a mix of residential and light industrial accommodation. The subject property is approximately 1/3rd of the way along Kangley Bridge Road from its junction with Southend Lane (A2218). This location generally marks the start of the light industrial area on Kangley Bridge Road. Kangley Bridge Road is one of South London’s remaining Strategic Industrial locations and provides an excellent location to serve Central London and out to the South. The light industrial occupiers in the area are a mix of logistics, manufacturing and trade occupiers and have already attracted occupiers that include Getir, OX Group, Selkent Fastening, Penlaw & Co, Stanmore, Cemex, and Express Signs. Hermes and trade occupiers Howdens, and Screwfix.
Get directions from Google Maps
Mainline Stations
-
Lower Sydenham2 mins
-
New Beckenham9 mins
-
Beckenham Hill16 mins
-
Sydenham17 mins
Underground Station
-
Lower Sydenham2 mins
-
New Beckenham9 mins
-
Beckenham Hill15 mins
-
Penge East17 mins
Further Information
Price £3,000,000
Rates Payable Upon Enquiry
Description
The subject property is a 2-storey plus mezzanine floors warehouse unit with ancillary office accommodation. It is entered through a brick/glass framed entrance structure on its front elevation. This structure provides a reception area and onwards, via a return staircase, access to the office accommodation at the first-floor level is provided. The office accommodation comprises approximately two-thirds of the subject property’s footprint at the first-floor level. This accommodation is arranged with perimeter-located cellular offices within an open plan central works space. The main warehouse provides ground floor warehouse accommodation, over the whole ground floor footprint. There are two roller shutter doors on the side of the subject property, 3.77m in width and 4.26m in height. At the front of the building, there is parking for 12-14 cars. The subject property is accessed off a common estate road from Kangley Bridge Road.
















