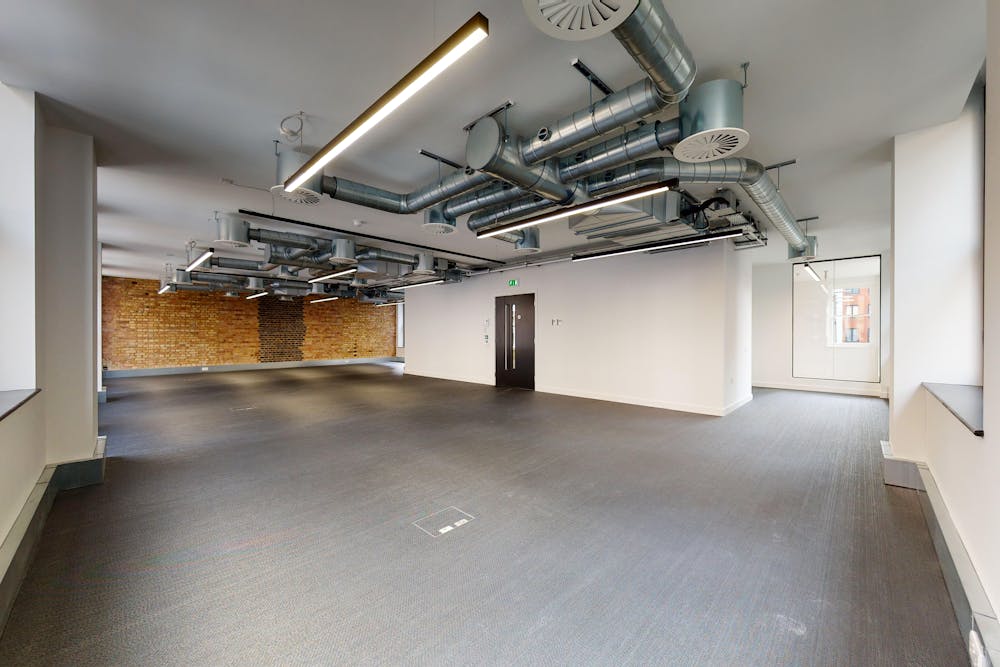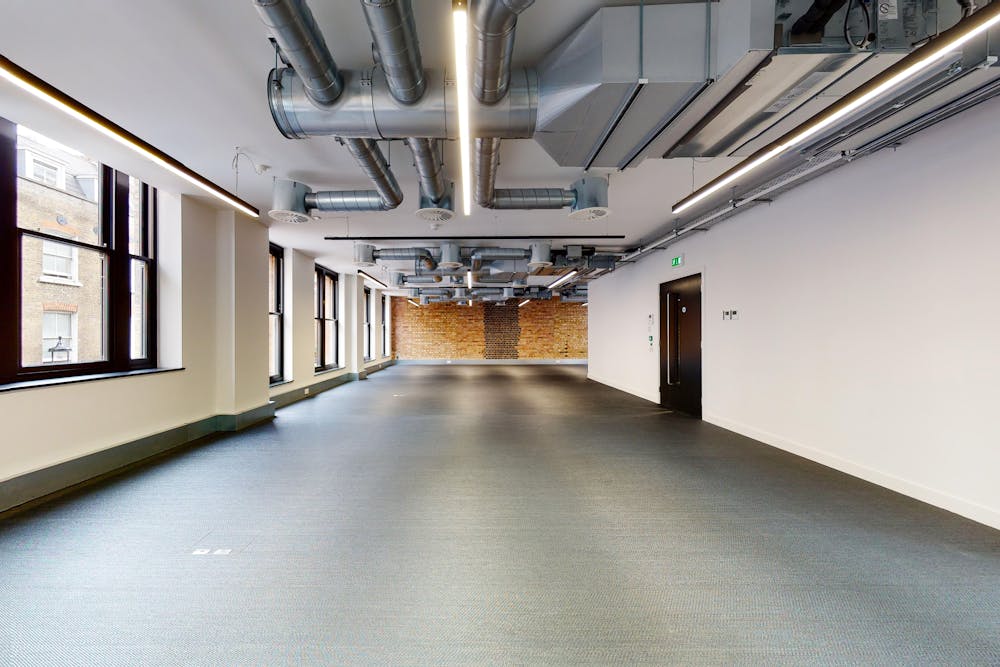Summary
| Property Type | Office |
| Tenure | To Let |
| Size | 1,353 sq ft |
| Rent | £108,240.00 per annum Quoting |
| Rates Payable | Upon Application |
| Service Charge | £13.50 per sq ft |
- Double glazed sash windows
- Exposed two pipe A/C and air handling units
- Suspended linear lightings
- Excellent natural light
- Exposed existing features
- Galvanised perimeter trunking
- Hansgrohe WC fittings
- Intercom and access control CCTV
- 6.4m height reception floor to ceiling
- Passenger lift
- Contemporary finishes throughout
- Bike storage
- Showers
About
Berwick Works is located in London's fashionable Soho and provides flexible open-plan office accommodation. This architecturally designed space has undergone a comprehensive refurbishment to provide stunning media style accommodation, benefiting from an abundance of natural light, an impressive 6.4m height reception and roof terraces on 3rd and 5th Floor.

Accommodation
| Name | sq ft | sq m | Tenure | Availability |
| 5th | 1,222 | 113.53 | To Let | Let |
| 4th | 1,333 | 123.84 | To Let | Let |
| 3rd | 1,378 | 128.02 | To Let | Let |
| 2nd | 1,565 | 145.39 | To Let | Let |
| 1st | 1,353 | 125.70 | To Let | Let |
| Total | 6,851 | 636.48 |
Location
The central location in the creative hub of the West End. Literally minutes walk from Oxford Street, Tottenham Court Road and Piccadilly Circus. Surrounded by independent stores, famous venues, countless bars and fine restaurants.
Soho has evolved to become the cultural centre of the West End. Its association with London’s fashion and entertainment industries has led to the area becoming a hub for creative and media based businesses. The streets around Soho are energetic—comprising a mix of dining, nightlife, and shopping options.
Berwick Street Market is one of London’s oldest markets, evolving into a foodie establishment which compliments the eclectic mix of entertainment the area has to offer.

Further Information
-
Specifications
— Double glazed sash windows
— Exposed two pipe A/C and air handling units
— Suspended linear lightings
— Excellent natural light
— Exposed existing features
— Galvanised perimeter trunking
— Hansgrohe WC fittings
— Intercom and access control CCTV
— 6.4m height reception floor to ceiling
— Passenger lift
— Contemporary finishes throughout
— Bike storage
— Showers -
Viewings
Strictly Through Robert Irving Burns
-
Terms
New effective FRI Lease (s) on a floor by floor basis or as a whole, for a term(s) by arrangement




















