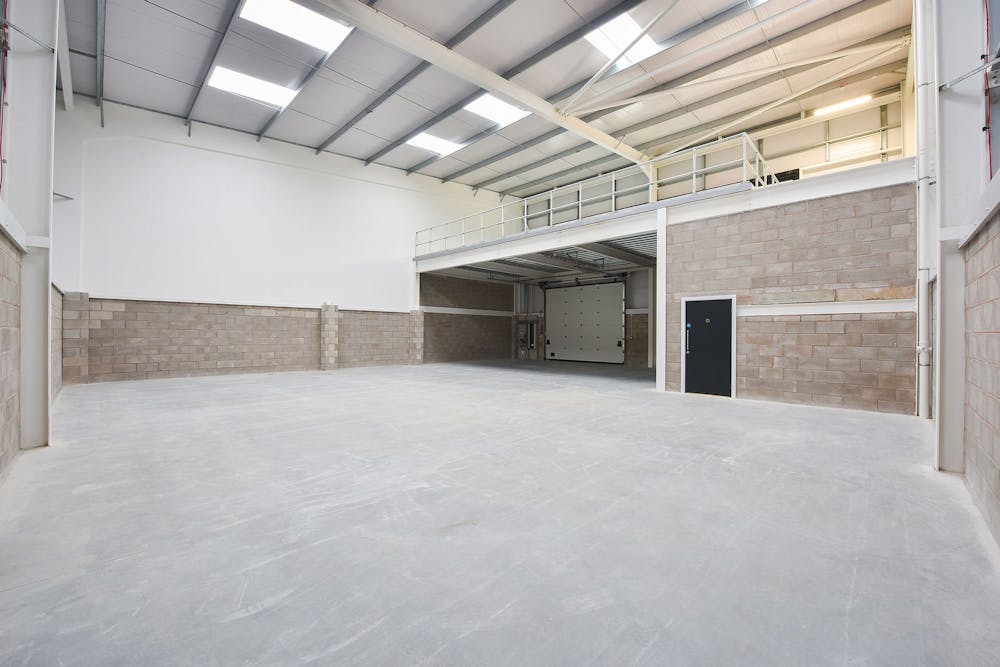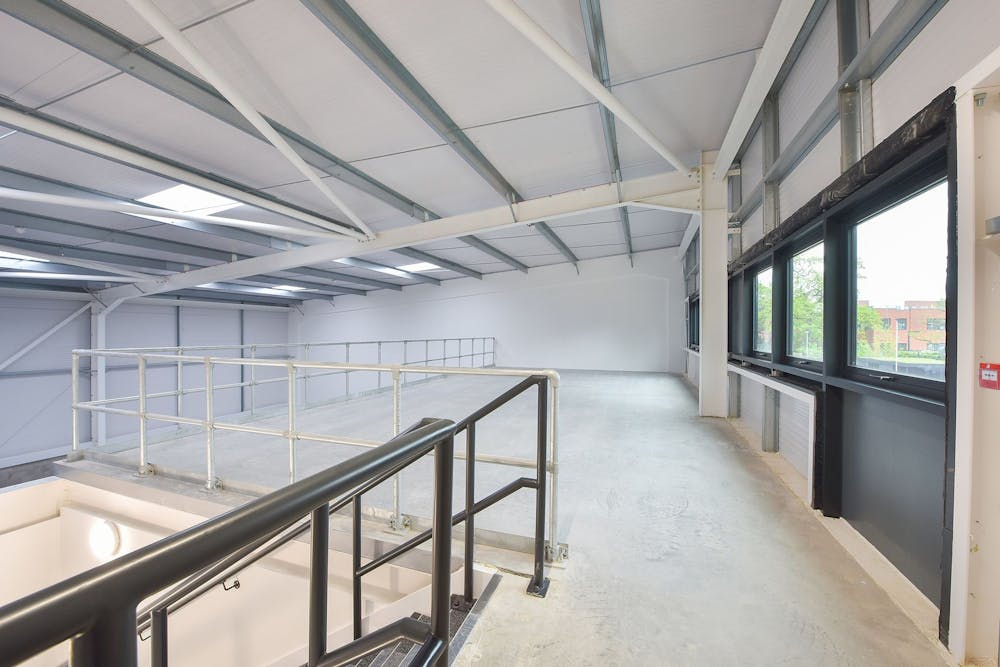Summary
| Property Type | Industrial / Warehouse |
| Tenure | To Let |
| Size | 3,870 to 16,620 sq ft |
| Rent | Rent on application |
| Rates Payable | Upon Enquiry |
| Service Charge | n/a |
| EPC Rating | This property has been graded as A |
- Brand new units
- Suitable for a variety of uses
- Mezzanine offices / storage area
- 6.175 - 7.3m eaves
- BREEAM 'GOOD'
- EV charging points
- 10% roof lights
- 35 kn/m2 floor loading
- Secure By Design
- Landscaped environment
About
The scheme comprises of 4 brand new warehouse / business units built to shell specification ready for occupiers to undertake their own fit out to suit their own occupational needs.

Accommodation
| Name | sq ft | sq m | Availability |
| Unit - A | 3,870 | 359.53 | Available |
| Unit - B | 3,870 | 359.53 | Available |
| Unit - C | 3,870 | 359.53 | Available |
| Unit - D | 5,010 | 465.44 | Available |
| Total | 16,620 | 1,544.03 |
Location
Ashbrook Approach is located on Ashbrook Business Park just off Styal Road and is adjacent to Manchester International Airport. Junction 5 of the M56 is within 1 mile and provides easy access to the M60 and M6 motorways and the rest of the regional network.
The new link road provides an east-west route from Hazel Grove, via the existing A555, to Manchester Airport. The South Manchester / Manchester Airport extension to Manchester’s Metrolink system has been completed. The nearest station is on Shadowmoss Road, which is within a 10 minute walk.
Ashbrook Approach is just a couple of minutes’ walk away from Heald Green railway station which provides regular and direct links to Manchester Piccadilly (and from there to London), East Didsbury, Manchester Airport, Wilmslow and access to the rest of the regional rail network.
Local amenities include Train Gym, Premier Inn and multiple retailers including Tesco, Costa, Subway & Co-op.
Mainline Stations
-
Heald Green5 mins
-
Manchester Airport25 mins
-
Styal27 mins
-
Gatley34 mins
Underground Station
-
Chesham2584 mins
-
Amersham2622 mins
-
Chalfont and Latimer2648 mins
-
Chorleywood2681 mins

Further Information
-
Specifications
The units are split into two blocks, including a block of 3 units and a separate stand-alone unit. Each incorporates a large roller shutter door, ground floor reception and accessible WC, as well as a mezzanine open plan office/storage area on the first floor.
• Secure by Design (SBD)
• 6.175 - 7.3m eaves
• Ability to combine units
• 35kn/m2 floor loading
• 25 parking spaces
• 3.5m electric roller shutter doors
• Ground floor reception
• Mezzanine offices/storage area
• Male/Female & Accessible WC's
• EV charging points
• Landscaped environment
• 'A' rated EPC
• Insulated cladding
• 10% roof lights
• BREEAM Good
• Bicycle storage -
Viewings
Please contact Sixteen Real Estate or our joint agents Avison Young or Williams Sillitoe
-
Terms
The units are available To Let on a new FRI lease on terms to be agreed.
-
Sustainability
• EPC A rating
• EV charging ports
• 10% roof lights
• Secure bike storage
• Insulated cladding






















