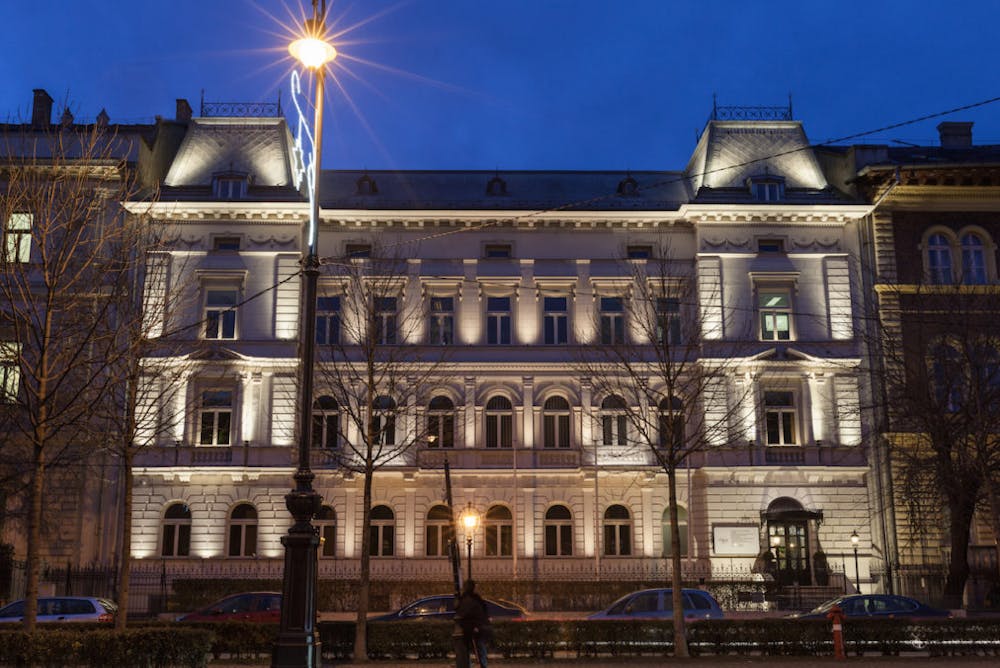Office To Let, Budapest
Accommodation
| Name | sq m | Availability |
| Ground - Ground floor- Andrássy | 278 | Available |
| Ground - Ground floor- Aradi - 83 sqm | 83 | Available |
| Ground - Ground floor- Aradi - 36 sqm | 36 | Available |
| 1st - Floor 1 - Andrássy+ Aradi | 1,194 | Available |
| 2nd - Floor 2 - Andrássy | 402 | Available |
| 3rd - Floor 3 - Andrássy+Aradi | 1,219 | Available |
| Total | 3,212 |

Further Information
Rent €14 - €16 per sq m (per month)
Rates Payable Upon Enquiry
Service Charge €6.50 per sq m (per month)
Description
The neoclassical Andrássy út 100 office building was built in 1890, served as a prime minister's residence, and then served as a trade union headquarters and confectionery school. During the 1999 renovation and renovation, the building was expanded with a modern stalk. The classic and modern office wings are connected on all levels, with a double-ceilinged atrium with a glass roof on the ground floor. An underground car park with 124 seats was built under the office complex, but for a refreshing exception. Andrássy is available to prospective clients with 100 flexible space designs: the areas can be formed with a freely mobile response wall system, a kitchen, and washbasins supplement each office unit.



