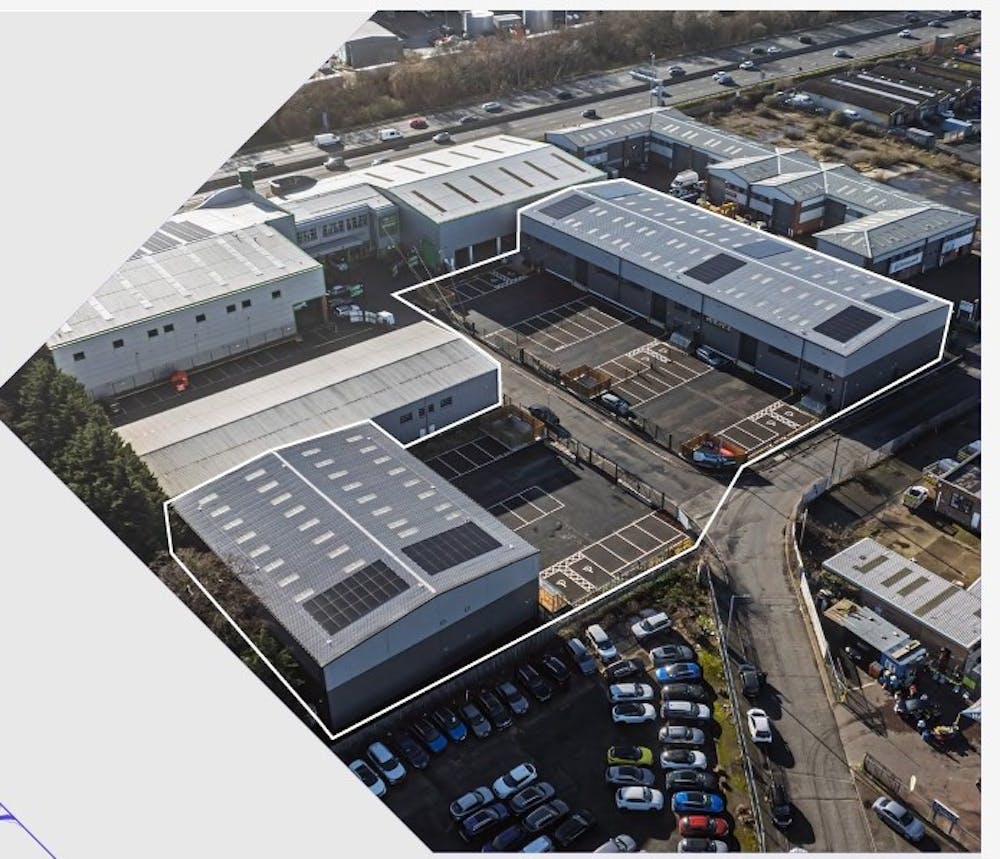Development of 4 high specification industrial/trade units located within minutes of J26, M25.
Summary
- 8.85m clear internal height
- 10+ car parking spaces per unit
- 2 EV charging points per unit with provision for more
- Level access loading door
- Secure by design commercial
- 5m electrical shutter doors
- CCTV coverage
- Waltham Cross Overground less than 3 miles away
Accommodation
The accommodation comprises the following areas:
| Name | sq ft | sq m | Availability |
| Unit - A - Warehouse | 7,216.12 | 670.40 | Available |
| Unit - A - First Floor | 1,074.02 | 99.78 | Available |
| Unit - A | 8,290.14 | 770.18 | Available |
| Unit - B - Warehouse | 5,024.80 | 466.82 | Available |
| Unit - B - First Floor | 932.80 | 86.66 | Available |
| Unit - B | 5,957.60 | 553.48 | Available |
| Unit - C - Warehouse | 7,276.72 | 676.03 | Available |
| Unit - C - First Floor | 1,071.22 | 99.52 | Available |
| Unit - C | 8,347.94 | 775.55 | Available |
| Unit - D - Warehouse | 9,087.85 | 844.29 | Available |
| Unit - D - First Floor | 1,068.96 | 99.31 | Available |
| Unit - D | 10,156.81 | 943.60 | Available |
| Total | 65,504.98 | 6,085.62 |

Location
The scheme is located in Waltham Abbey, Essex, within easy access of an extensive transport network. The M25, J26 is approximately 2 miles from the site, while the A10 is approximately 3 miles away. Waltham Cross overground station can also be reached in less than 3 miles, providing quick and regular trains into London. The station provides direct services into Liverpool Street in 27 minutes, and to Stratford in 21 minutes. The scheme also benefits from bus routes via Sewardstone Road, enabling access to Walthamstow, Chingford and Harlow.
Get directions from Google Maps
Mainline Stations
-
Waltham Cross22 mins
-
Enfield Lock29 mins
-
Theobalds Grove32 mins
-
Cheshunt33 mins
Underground Station
-
Waltham Cross22 mins
-
Enfield Lock29 mins
-
Theobalds Grove32 mins
-
Cheshunt33 mins
Further Information
Rates Payable TBC
Service Charge n/a
EPC Rating This property has been graded as A+
Description
Introducing Abbey Trade Park, a brand new, high specification, commercial development. The scheme offers a selection of 4, grade A warehouse units, suitable for light industrial, B2 & B8 use. Further features include:
- 8.85m eaves height clearance
- 5m electrically operated, insulated sectional shutter doors
- Designated parking as follows; Unit A - 13 spaces. Unit B - 11 spaces. Unit C - 13 spaces. Unit D - 17 spaces.
- Dedicated secure forecourts
- Ground/First Floor offices
- PV Panels/heat pumps
The units have been efficiently designed to include an enclosed reception and waiting area to the ground floor plus a separate office space and disabled toilet. The first floor provides further offices and kitchen.





















