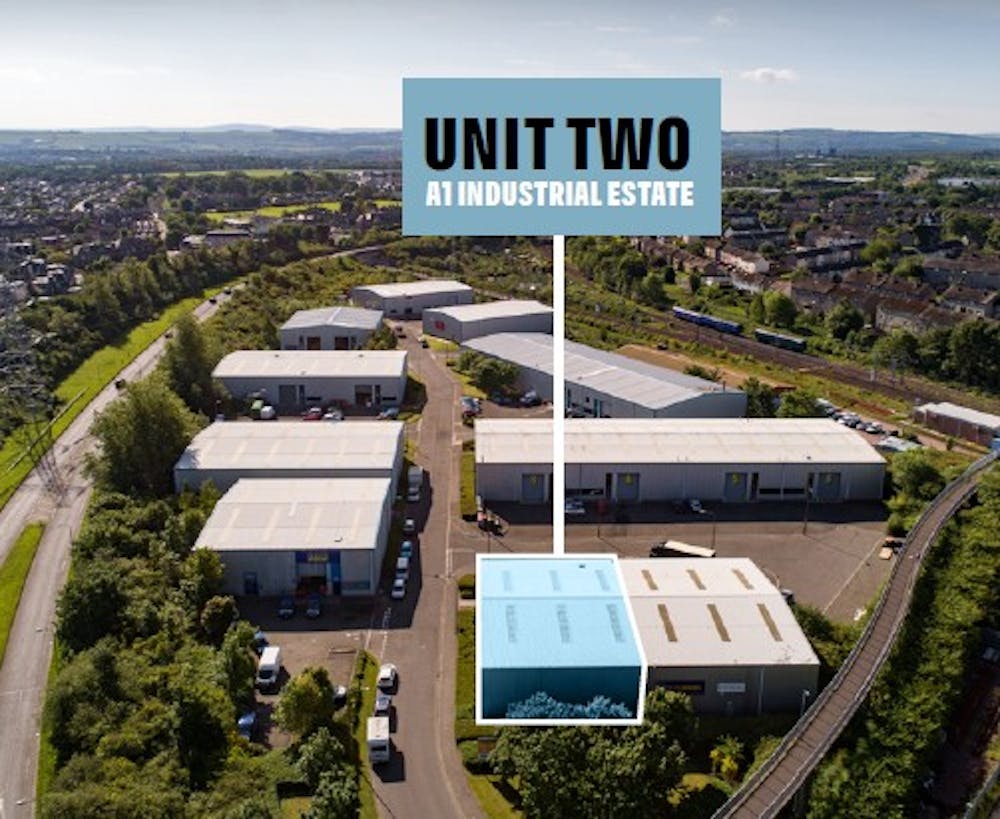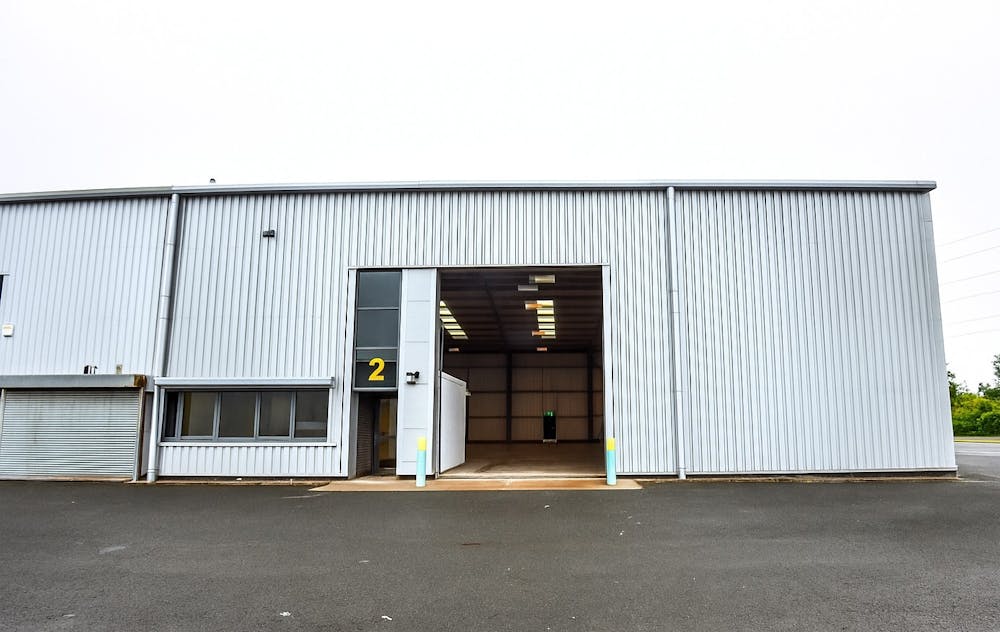Summary
| Property Type | Industrial |
| Tenure | To Let |
| Size | 5,048 to 12,948 sq ft |
| Rates Payable | Upon Enquiry |
- Steel portal frame construction with insulated steel cladding
- 6.5m to underside of haunch of steel frame
- Reinforced concrete floor slab with power-floated finish
- Tarmac service yard
- Aluminum double glazed window units to the front elevation for natural light
- 4m x 5m insulated, electrically operated overhead production door
- Excellent communication links with both the A1 and the Edinburgh City Bypass
About
A1 Industrial Estate offers a modern unit within a well-established industrial/trade counter location. The property is part of modern terraced units situated in a well-landscaped estate.
The properties comprises of a trade counter/industrial units constructed with a steel portal frame and concrete floor, finished with insulated metal profile cladding. Ample roof lighting provides excellent natural light throughout. The units include allocated parking at the front as well as goods loading, with an electric roller shutter door (measuring 4 by 5 metres). The minimum eaves height is approximately 6.5m. The units also features WC facilities.

Accommodation
| Name | sq ft | sq m | Availability |
| Unit - 2 | 5,048 | 468.97 | Available |
| Unit - 10-11 | 12,948 | 1,202.91 | Available |
| Total | 17,996 | 1,671.88 |
Location
Situated immediately off Sir Harry Lauder Road, A1 Industrial Park offers a high-quality industrial/trade unit in a strategic position to the east of Edinburgh city centre. The estate benefits from excellent transport links, providing direct access to the A1 and Edinburgh city bypass, with swift connections to Leith and the city centre.
Current occupiers include Dingbro, Travis Perkins, Lifecycle Oils, Euro Car Parts, Headlam, Eurocell, PDM and Atom Supplies.















