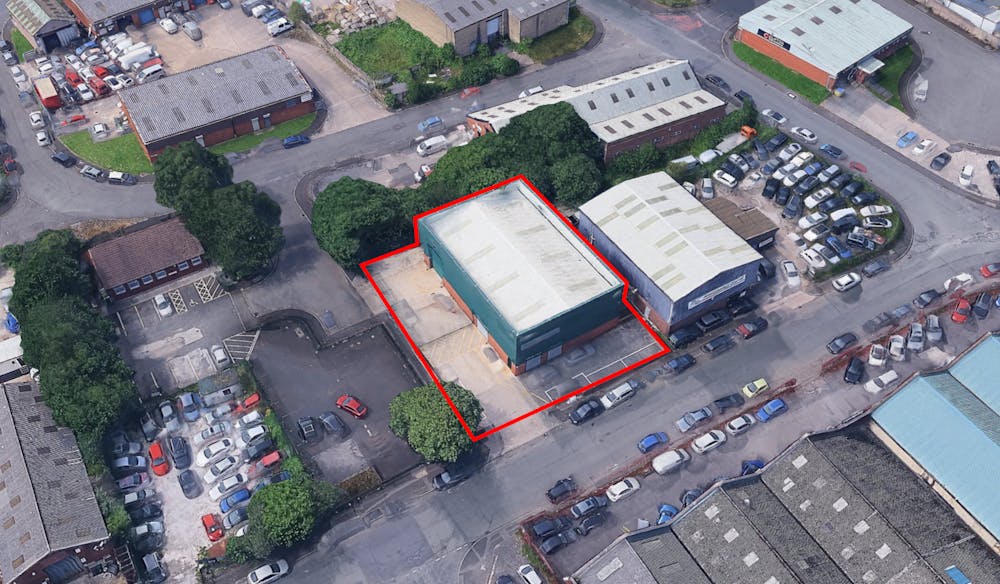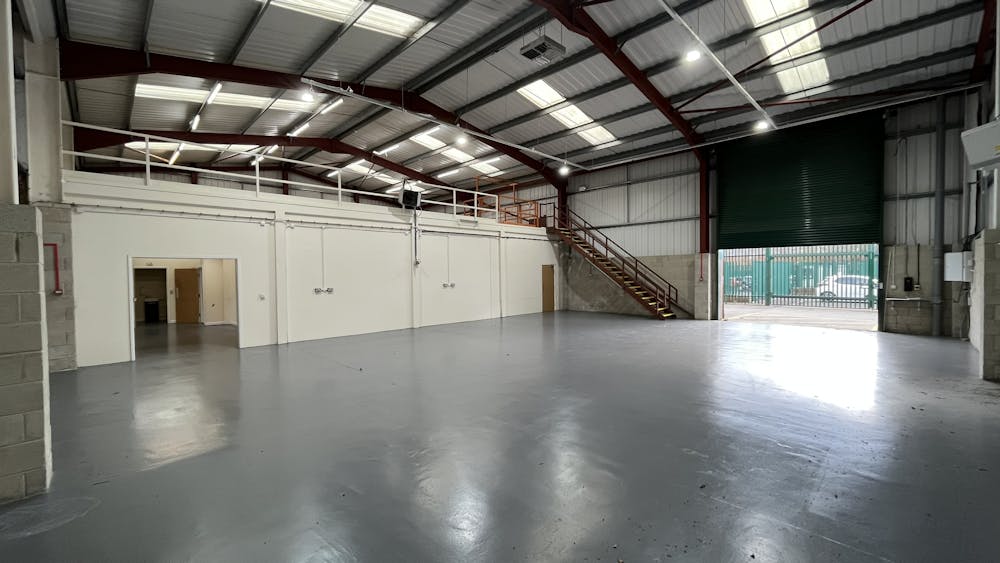Summary
| Property Type | Industrial / Warehouse |
| Tenure | To Let |
| Size | 6,056 sq ft |
| Rent | Rent on application |
| Rates Payable | Upon Enquiry |
| Service Charge | n/a |
- Fully refurbished
- Established industrial / trade counter location
- 6m eaves
- Secure yard
- Concrete mezzanine floor
- Good quality office accommodation
About
The property comprises a detached unit with ample customer parking and a secure yard area which benefits from dual access from both Bridge St and Smith St. The unit is of steel portal frame construction with part brick and part metal clad elevations beneath a pitched roof incorporating 10% roof lights.
The warehouse is accessed via a full height electric roller shutter door from the secure yard. The property benefits from a 6m eaves height and a combination of sodium lighting to the warehouse and fluorescent strip lighting above the mezzanine.
Internally, a concrete mezzanine extends over approximately half of the unit. Beneath it, there are male and female WCs, kitchen, and a small office. The remainder of the floor area is used as office space, featuring a suspended ceiling, recessed fluorescent strip lighting, painted walls and a concrete floor. Access is provided by a separate personnel entrance.

Accommodation
| Name | sq ft | sq m |
| Ground - Warehouse | 2,056 | 191.01 |
| Ground - Office / Trade Counter | 2,000 | 185.81 |
| Mezzanine | 2,000 | 185.81 |
| Total | 6,056 | 562.63 |
Location
The subject property is prominently located on Bridge Street, an established and popular industrial / trade counter location. Other local occupiers include Howdens, Jewson, GAP, and Clifton Trade Bathrooms.
The property is located 0.5 miles from Bury Town Centre and is approximately 1.5 miles to Junction 2 of the M66 motorway.
Mainline Stations
-
Castleton (Manchester)86 mins
-
Bromley Cross (Lancs)101 mins
-
Hall-I'-Th'-Wood101 mins
-
Kearsley (Manchester)102 mins
Underground Station
-
Chesham2868 mins
-
Amersham2907 mins
-
Chalfont and Latimer2932 mins
-
Chorleywood2965 mins

Further Information
-
Viewings
Viewings by appointment only.
-
Terms
The unit is available by way of a new full repairing and insuring lease on terms to be agreed.
-
Anti-Money Laundering
In accordance with AML Regulations, we are obliged to verify the identity and the source of funds for the potential tenant / purchaser, once a let / sale has been agreed and prior to instructing solicitors.
-
EPC
The Energy Performance Certificate is available upon request.






















