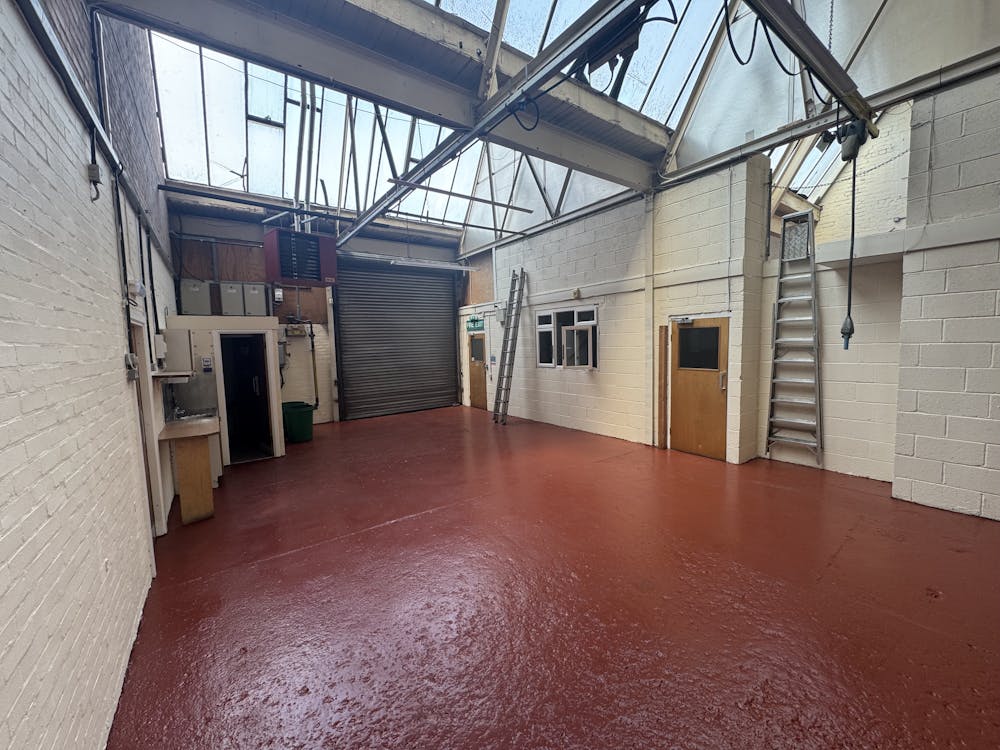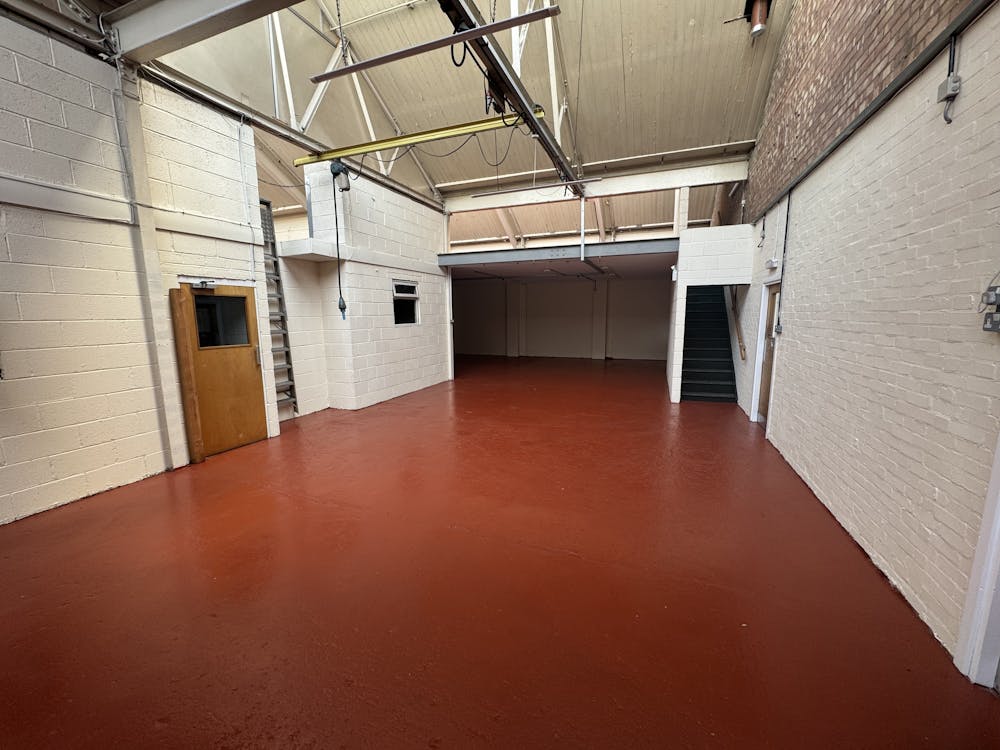Summary
| Property Type | Industrial / Warehouse |
| Tenure | To Let |
| Size | 3,471 sq ft |
| Rent | £20,000 per annum |
| Rates Payable | £2.07 per sq ft Combined 68K and 68L |
- Quoting Rental - Unit 68K - £20,000
- Northlit Warehouse Premises with Large Forecourt
- Generous Parking
- GIA 3,471 ft2
- Level Loading Doors
About
The warehouse of steel portal frame construction, with a north-lit roof providing excellent natural light to the internal areas.
The unit offers flexible workshop and storage space, with level-loading access via a roller shutter door. Ancillary facilities include WC and kitchen areas.
Unit 68K benefits from a mezzanine level providing additional storage, with a low-level annexe/workshop area located beneath.
The premises offer good loading capabilities, with on-site parking available and additional on-street parking nearby.

Accommodation
| Name | sq ft | sq m | Rent | Availability |
| Building - Unit 68K | 2,363 | 219.53 | £20,000 /annum | Available |
| Mezzanine - Unit 68K | 1,108 | 102.94 | - | Available |
| Total | 3,471 | 322.47 |
Location
The property is situated on the established Sapcote Trading Centre off Wyrley Road only 2.5 miles north of Birmingham City Centre and adjacent to Junction 6 of the M6 motorway (Spaghetti Junction).
The property is within an established industrial area with access provided by the A38(M) Aston Expressway or A5127 Lichfield Road.
Mainline Stations
-
Witton (West Midlands)8 mins
-
Aston17 mins
-
Perry Barr20 mins
-
Gravelly Hill20 mins
Underground Station
-
Chesham1499 mins
-
Amersham1532 mins
-
Chalfont and Latimer1564 mins
-
Reading1595 mins

Further Information
-
What3words
drip.react.sample


































