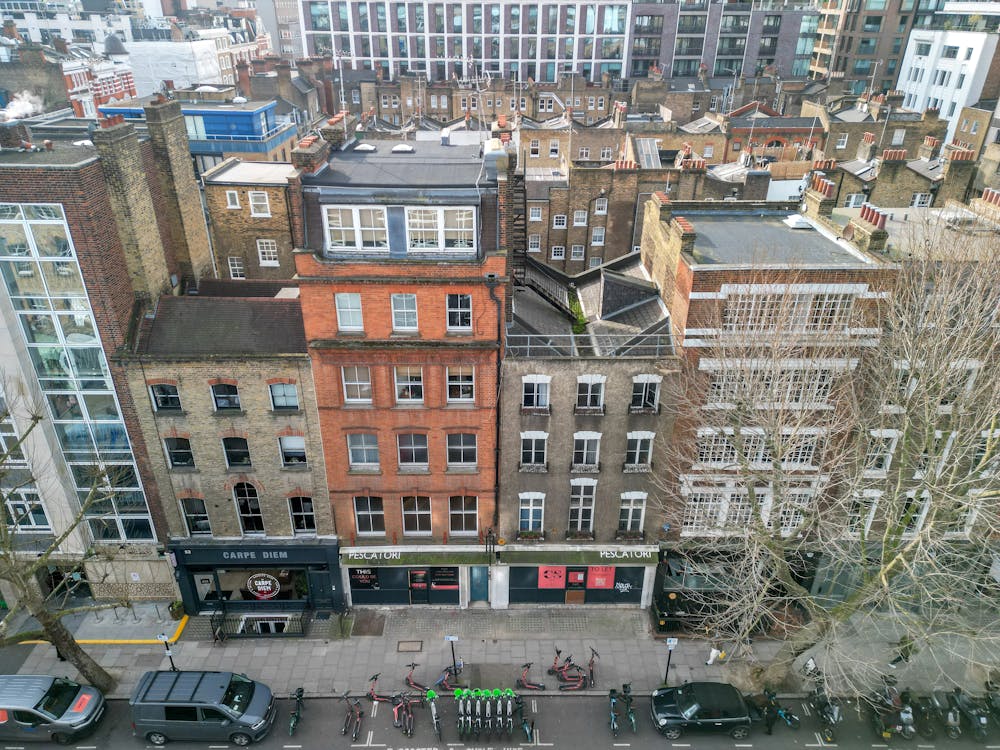PRIME VACANT FREEHOLD OPPORTUNITY
Summary
- Prime freehold opportunity in the heart of Fitzrovia
- The property comprises two interlinked buildings arranged over lower ground, ground and five upper floors totalling 8,809 sq ft (GIA)
- Strategically located vacant restaurant unit measuring 6,027 sq ft across ground and basement with double frontage onto Charlotte Street
- Two floors on 55 Charlotte Street offering two residential units with the benefit of vacant possession, totalling 1,029 sq ft (GIA)
- Three floors on 57 Charlotte Street offering 1,753 sq ft (GIA) of vacant floor area
- Suitable for owner occupiers, investors and developers
- Opportunity for additional massing above no.57 and to the rear of the site (STPP)
- Potential to create unbroken freehold title via separate negotiations, through the acquisition of floors 3-5 of no.55 (c.61 years unexpired)
Accommodation
The accommodation comprises the following areas:
| Name | sq ft | sq m | Availability |
| Lower Ground - No.55 | 1,711 | 158.96 | Available |
| Ground - No.55 | 1,442 | 133.97 | Available |
| 1st - No.55 | 502 | 46.64 | Available |
| 2nd - No.55 | 527 | 48.96 | Available |
| Lower Ground - No.57 | 1,625 | 150.97 | Available |
| Ground - No.57 | 1,249 | 116.04 | Available |
| 1st - No.57 | 569 | 52.86 | Available |
| 2nd - No.57 | 581 | 53.98 | Available |
| 3rd - No.57 | 603 | 56.02 | Available |
| Total | 8,809 | 818.40 |

Location
Charlotte Street is one of the West End's most sought-after and eclectic dining destinations. Running parallel to Tottenham Court Road and linking Rathbone Place to Fitzroy Street, it is at the heart of the lively Fitzrovia area.
With its unparalleled transport connectivity, Fitzrovia maintains its charming village atmosphere, attracting a diverse mix of occupiers, residents, and visitors. The area boasts a rich array of amenities, allowing people to enjoy an enviable mix of fashionable restaurants such as Roka, Mere, and Gaucho, along with numerous bars and independent coffee shops.
The hotel offerings around Charlotte Street are among the best in London, with The Sanderson, Grafton Hotel, and Charlotte Street Hotel all within a five-minute walk.
Fitzrovia is evolving into an increasingly dynamic submarket, with Charlotte Street at the heart of major developments like The Fitzrovia, 80 Charlotte Street, The Copyright Building, Rathbone Square, and Fitzroy Place, all just moments from 55-57 Charlotte Street.
Prominent landlords such as Derwent, Oval, Weybourne, and Shaftesbury PLC are continuing to drive the retail and restaurant mix.
55-57 Charlotte Street is prominently situated on the west side of Charlotte Street, close to the junction with Goodge Street in the heart of Fitzrovia and within close proximity to the Elizabeth Line at Tottenham Court Road.
55-57 Charlotte Street is strategically located, serviced by a number of transport hubs with London Underground services available nearby at Goodge Street (Northern Line) to the east, Tottenham Court Road (Central, Elizabeth and Northern Lines) to the south east, Warren Street (Victoria and Northern Lines) to the north and Oxford Circus (Central, Victoria and Bakerloo lines) to the south west. The Elizabeth line is less than a 8 minute walk away, accessed at Tottenham Court Road and Dean Street.
Get directions from Google Maps
Mainline Stations
-
Euston12 mins
-
Charing Cross18 mins
-
St Pancras19 mins
-
King's Cross19 mins
Underground Station
-
Goodge Street2 mins
-
Tottenham Court Road6 mins
-
Warren Street7 mins
-
Oxford Circus7 mins
Further Information
Price Offers in excess of £9,500,000
Rates Payable Upon Enquiry
Description
55-57 Charlotte Street currently comprises two interlinking buildings providing a double-fronted restaurant on ground and lower ground floors and three upper sui generis floors above 57 Charlotte Street and two upper floors above 55 Charlotte Street, totalling 8,809 sq ft (819 sq m) GIA.
55 Charlotte Street provides a restaurant unit arranged over lower ground and ground floors. The first and second floors comprise two residential apartments that are let on ASTs. The remaining upper floors comprise three residential apartments that have been sold off on long leases, each with c.61 years unexpired, producing a ground rent of £450 pa (combined).
57 Charlotte Street comprises a restaurant unit arranged over ground and lower ground floors with three upper floors of vacant sui generis accommodation.
The restaurant unit benefits from floor to ceiling heights of up to 3.9 meters on the ground floor and c. 2.5 meters on the lower ground floor. Whilst the two restaurant units currently interlink, the units facilitate a variety of uses, including bar, private members’ club, or art gallery.
The property provides an opportunity to increase massing, through infilling and additional floors (STPP).



































