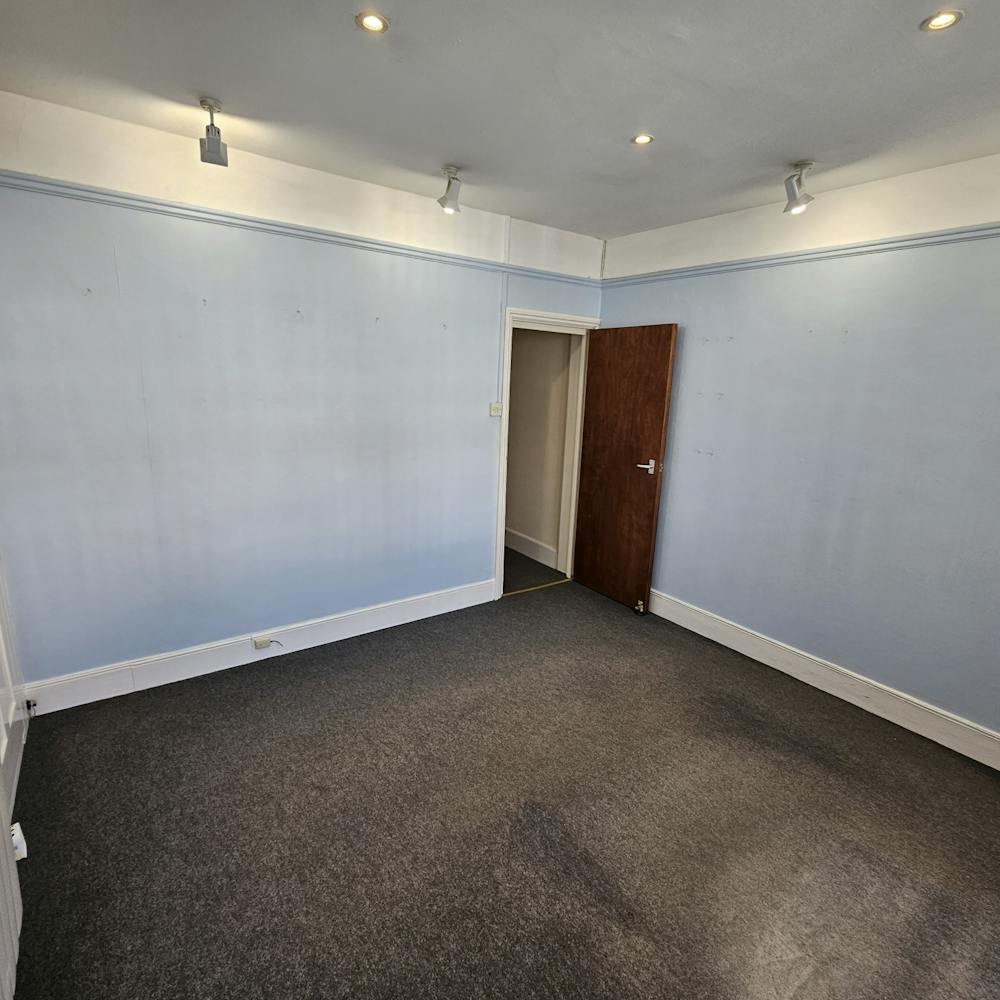Summary
| Property Type | Office |
| Tenure | To Let |
| Size | 358 sq ft |
| Rent | £5,000 per annum |
| Rates Payable | Upon Enquiry |
| EPC Rating | This property has been graded as E (122) |
- Town centre, High Street
- Potential to claim 100% exemption on business rates as rateable value less than £12,000 (subject to conditions)
- Self contained office suite with kitchen and cloakroom
About
Self-contained town centre office suite arranged as follows:
Entrance door at side of building to lobby with stairs to first floor landing. Doors to:
Front office (1) 3.8m 12′ 6″) into alcove x 3.6m (11′ 9″) – 13.7 sq m (147 sq ft.) Window over looking the High Street, wall heater, carpet.
Side office (2) 2.4m (7′ 9″) x 2.9m (9′ 6″) – 7.0 sq m (74 sq ft) window to side, carpet, spot lights, door to:
Cloakroom fitted with low level wc and wash hand basin
Rear office (3) ‘L’ shaped 3.9m (12′ 9″) x 1.5m (5′) plus 1.4m (4′ 6″) x 3.0m (9′ 9″) – 10.1 sq m (108 sq ft) window to rear, wall heater, carpet
Kitchen 1.7m (5′ 6″) x 1.6m (5′ 3″) – 2.7 sq m (29 sq ft) fitted with stainless steel sink unit and shelving.
Total usable area including kitchen 33.5 sq m (358 sq ft).
New lease available, length to be agreed on normal proportionally full repairing and insuring basis.
Available September 2025
The lower ground floor space is also available at a rent of just £5,000pa - please refer to separate listing
Location
Character office suite occupying a prominent position in the High Street, being end of terrace and immediately above a tanning studio and adjoining Leppard Butchers. Positioned directly opposite the traffic light controlled pedestrian crossing in the centre of town.
Mainline Stations
-
Buxted102 mins
-
Crowborough113 mins
-
Stonegate116 mins
-
Uckfield129 mins
Underground Station
-
Caterham498 mins
-
Knockholt510 mins
-
Whyteleafe South521 mins
-
Upper Warlingham527 mins











