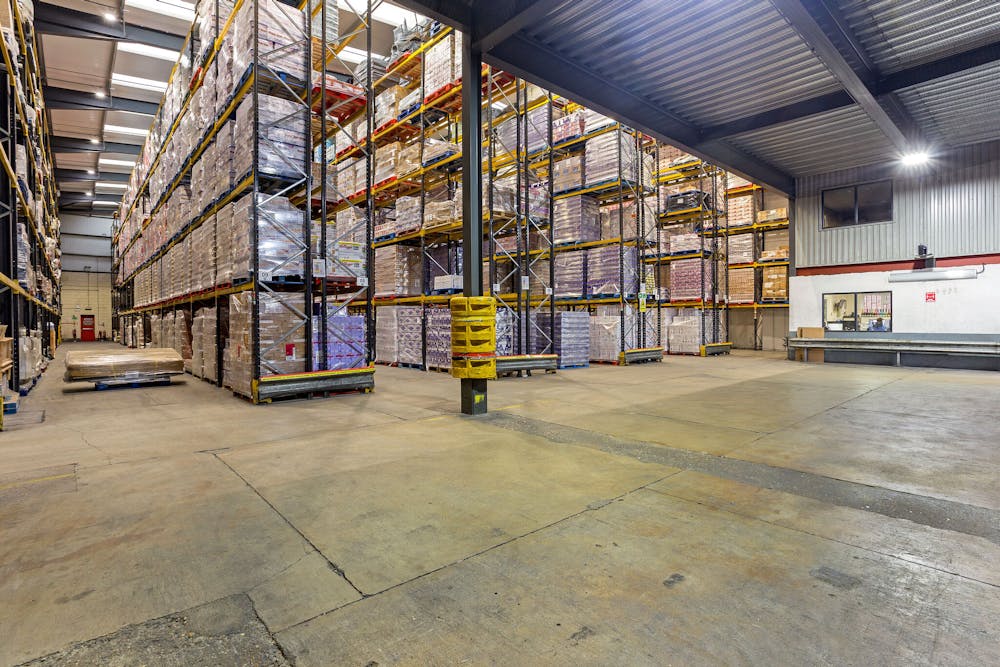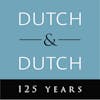Modern High Bay Warehouse with 11m ceilings heights at an economical rent of £15 psf exclusive
Summary
- 11m ceiling height
- Excellent forecourt loading area / parking
- 14 allocated spaces (subject to the amount of space taken)
- Air-conditioned offices
- Versitile open plan warehouse
- 2x full height electric roller shutters
- Covered loading bay
- 3 phase power
- 15 minute walk to Greenford Station (Central Line & Great Western Rail)
Accommodation
The accommodation comprises the following areas:
| Name | sq ft | sq m | Availability |
| Ground - 1,3 & 4 | 19,436 | 1,805.66 | Available |
| Ground - 5 & 6 | 15,150 | 1,407.48 | Available |
| Ground - 1-6 | 34,496 | 3,204.78 | Available |
| Total | 69,082 | 6,417.92 |

Location
West London Business Park commands a strategic position in Greenford in a modern estate just off Long Drive. The location is less than a minutes drive from the A40 and one junction from Hanger Lane.
Greenford Underground Station (Central Line and Great Western Railway) is a 15 minute walk away as well as a number of local bus routes servicing the local and wider area.
Get directions from Google Maps
Mainline Stations
-
Greenford11 mins
-
South Greenford21 mins
-
Northolt Park22 mins
-
Sudbury Hill Harrow30 mins
Underground Station
-
Greenford11 mins
-
Northolt12 mins
-
South Greenford20 mins
-
Northolt Park22 mins
Further Information
Rent £15 per sq ft
Rates Payable Estimated at £2.50 psf (This is a guide and Interested parties should rely on their own enquires)
Service Charge £0.60 per sq ft
EPC Rating This property has been graded as C
Description
Modern Industrial/Warehouse Premises – 15,150 ft² and 19,436 ft²
High-specification industrial/warehouse units, offering generous internal clear heights of up to 11 meters. The warehouse areas benefit from reinforced concrete flooring, excellent natural light through translucent roof panels, energy-efficient LED lighting, a 3-phase power supply, a foreman's/delivery office next to the shutters. Access is provided via two full-height electric roller shutter doors, with covered loading canopies and a spacious forecourt offering ample parking and loading facilities.
The office accommodation is well presented and arranged over the first and second floors. It comprises a combination of open-plan office space, private offices, meeting rooms, and ancillary staff facilities, including kitchens and W/Cs.
These premises are available for immediate occupation and are ideally suited to a range of industrial, storage, and distribution uses.
Viewings
Via arrangement with Dutch and Dutch.
Terms
A new lease for a term by arrangement.
















