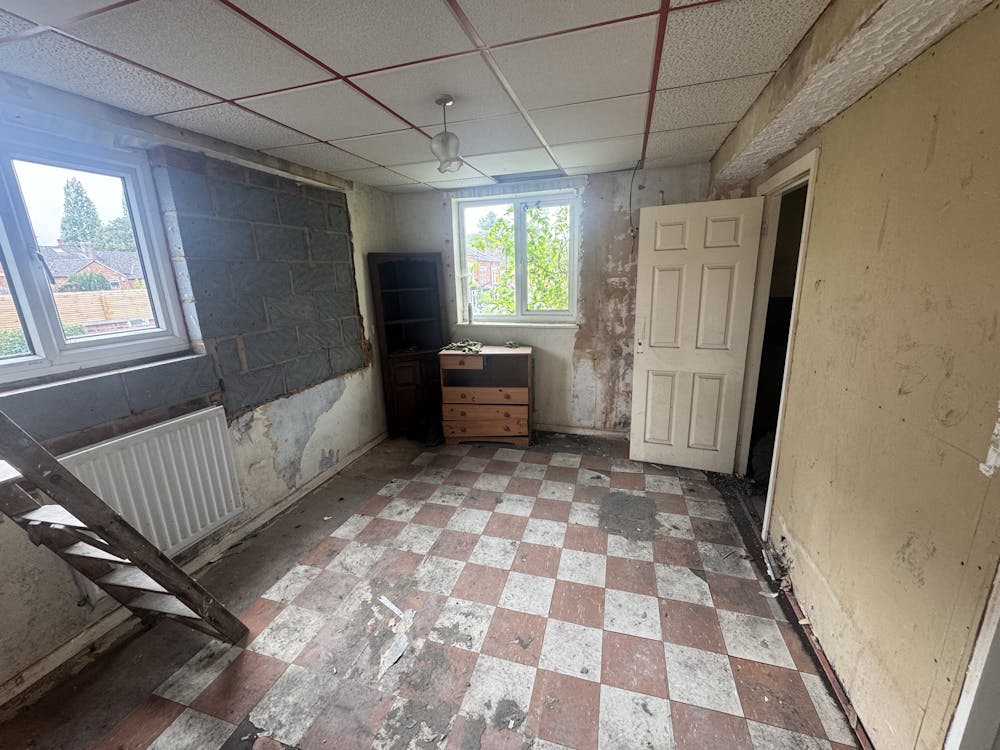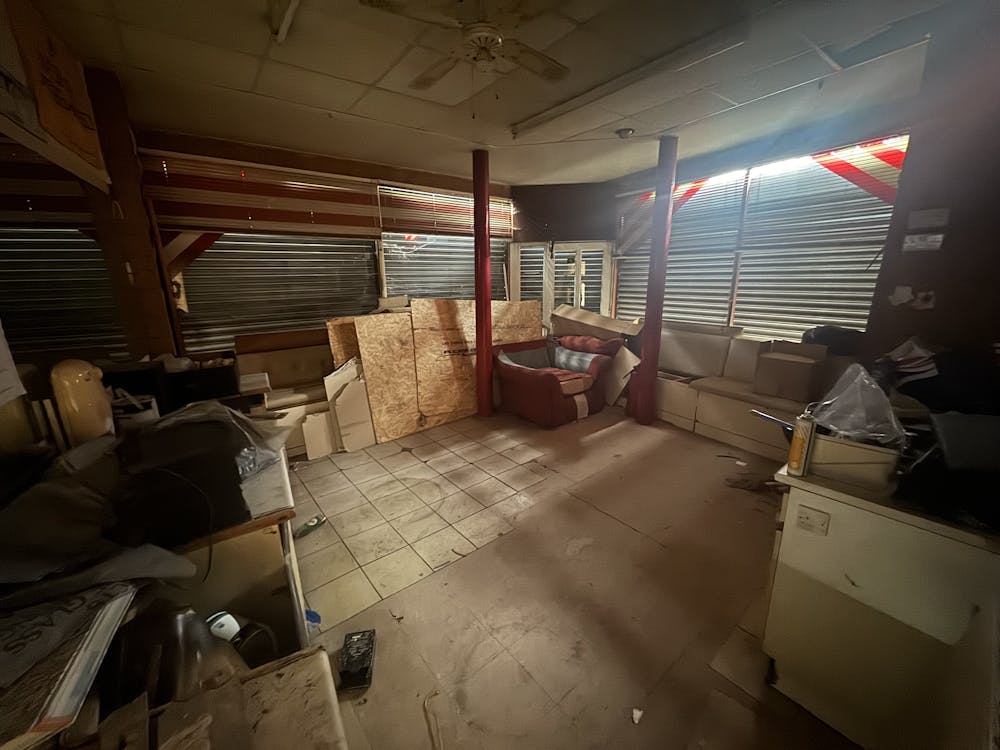Summary
| Property Type | Mixed Use |
| Tenure | For Sale |
| Size | 1,625 sq ft |
| Price | Offers in the region of £300,000 |
| Rates Payable | £2,794.40 per annum Small business rates relief applies, subject to occupier qualification. |
| EPC Rating | This property has been graded as B (38) |
- Guide Price £300,000
- Ground Floor Retail Unit
- Residential Uppers with Scope to Extend (STP)
- Attractive Character Building
- Corner Plot
About
The property comprises a prominent end-terrace, three-storey mixed-use building of traditional brick construction, surmounted by a pitched tiled roof with decorative gable features to the front elevation. The ground floor provides a double-fronted retail unit with roller shutter security, and provides an open plan retail unit (formerly a barber shop) with kitchen and WC facilities to the rear.
The upper floors are arranged as residential accommodation, with access via a separate entrance from Regent Street. A stairwell provides access to the upper levels which benefit from lounge, kitchen, bathroom and two loft bedrooms.
There are two rear brick built garages with corrugated roof over to the rear of the demise.

Accommodation
| Name | sq ft | sq m | Availability |
| Ground - Retail | 423 | 39.30 | Available |
| 1st - Upper Floors | 920 | 85.47 | Available |
| Ground - Rear Garages | 282 | 26.20 | Available |
| Total | 1,625 | 150.97 |
Location
The property is located on Bournville Lane, which runs between is accessed directly from Pershore Road in the Stirchley area of Birmingham.
The property lies approximately 5 miles south of Birmingham City Centre and allows for convenient access to most Midlands towns via the A441.
Communication links are excellent with regular bus services nearby and being situated only 5 miles from Junction 2 of the M42 Motorway providing access to the M6, M5, M42, M40 Motorways.
Mainline Stations
-
Bournville3 mins
-
Selly Oak20 mins
-
Kings Norton20 mins
-
University (Birmingham)32 mins
Underground Station
-
Chesham1446 mins
-
Amersham1478 mins
-
Chalfont and Latimer1511 mins
-
Reading1513 mins
Downloads
Download Particulars
Further Information
-
What3words
///task.jeeps.sentences
-
Services
We understand that all mains services are connected on, or adjacent to the subject premises.
The agent has not tested the suitability of the connections and recommends that all interested parties carry out their own investigations.














