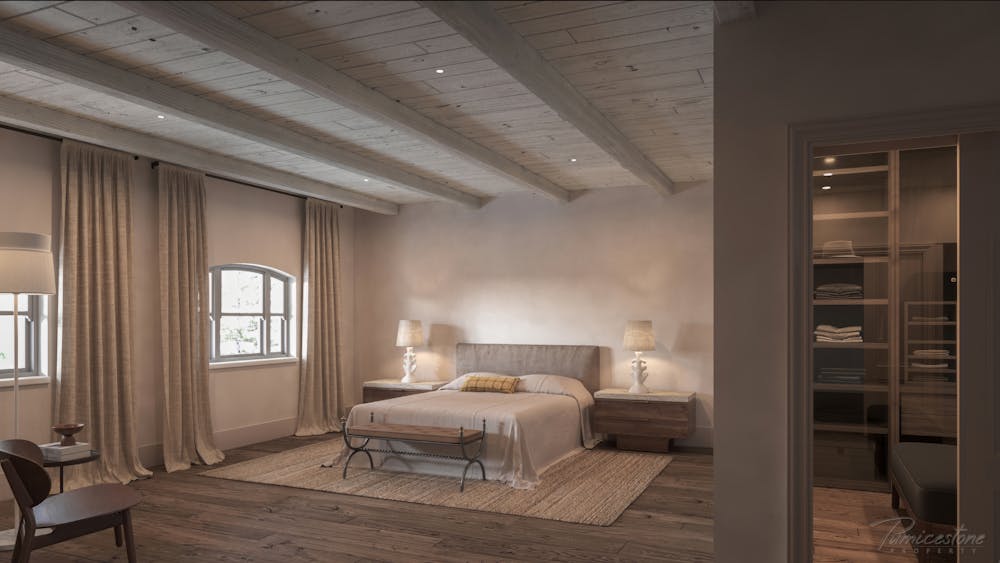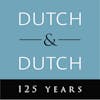Exceptional Refurbishment Opportunity in Queens Park to create a 5,433 sq ft home
PLANNING CONSENT FOR C3 NOW GRANTED
Summary
- Rare freehold opportunity to create a bespoke residence (STPP) in Queen’s Park, NW6
- Generous footprint of approx. 5,453 sq. ft (506 sq. m) arranged over two expansive floors
- Former 19th-century industrial building – rich in character and heritage
- Potential to combine dramatic living spaces with flexible work or creative studios (STPP)
- A true Grand Design for a creative self builder or Developer
- Planning consent granted
Accommodation
The accommodation comprises the following areas:
| Name | sq ft | sq m | Availability |
| Building | 5,433 | 504.74 | Available |
| Total | 5,433 | 504.74 |

Location
Beethoven Street offers a charming blend of characterful residential homes and vibrant independent businesses, creating a genuine neighbourhood feel.
Ideally positioned, it enjoys excellent connectivity with Queen’s Park Underground (Bakerloo Line, 0.4 miles) and Kensal Rise Overground (0.6 miles) both within easy reach, providing swift and convenient access across London.
Get directions from Google Maps
Mainline Stations
-
Queens Park (London)5 mins
-
Kensal Rise9 mins
-
Brondesbury Park12 mins
-
Kensal Green13 mins
Underground Station
-
Queens Park5 mins
-
Kensal Rise10 mins
-
Brondesbury Park12 mins
-
Kensal Green12 mins
Further Information
Price £1,750,000
Rates Payable Upon Enquiry
Description
A rare chance to transform a former 19th-century industrial building into a truly bespoke residence (STPP), located in the vibrant and highly sought-after neighbourhood of Queen’s Park.
Extending to 5,453 sq. ft (506 sq. m) across two expansive floors, the property offers vast volumes and endless flexibility — the perfect foundation for creating a one-of-a-kind home that seamlessly blends generous living areas, inspiring workspaces, and striking architectural features.
This is a genuine blank canvas: an opportunity to celebrate the building’s rich industrial heritage while introducing modern sophistication and design flair. With full refurbishment and remodeling required, the stage is set to craft an exceptional residence that reflects your vision, lifestyle, and ambition.
Viewings
Further information and viewings via:
James Clark (Head of Residential Sales)
07525 434 337
jclark@dutchanddutch.com
Images
All images used are CGI provided by our client's Architectural Designer Arall.
Planning Application
PLANNING CONSENT FOR C3 NOW GRANTED





