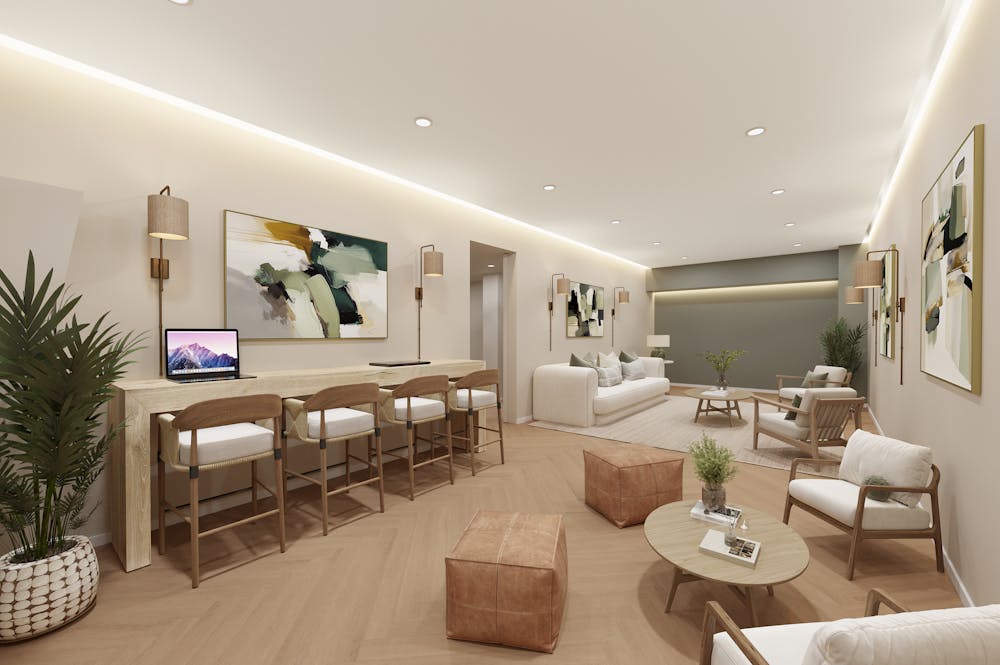Freehold office building for sale - Moments from Tottenham Court Road station - Excellent ceiling height - Potential Development Opportunity
Summary
- Class-E Office/Studios Building
- Suitable For A Variety Of Uses
- Two Entrances
- Excellent Natural Light
- 200 Meters From Tottenham Court Road's New Elizabeth Line Entrance
- Air Cooling Units
- Fitted Out With Meeting Rooms
- Excellent Ceiling Heights On Upper Floors
- Future Development Potential / Change Of Use (STPP)
- Option To Purchase As A Clean SPV For Significant SDLT Savings
- Fibre
Accommodation
The accommodation comprises the following areas:
| Name | Building Type | sq ft | sq m |
| 2nd | Office | 1,129 | 104.89 |
| 1st | Office | 1,129 | 104.89 |
| Ground | Office | 1,288 | 119.66 |
| Lower Ground | Office | 1,276 | 118.54 |
| Total | 4,822 | 447.98 |

Further Information
Price Offers in excess of £4,000,000
Rates Payable £72,072 per annum
Service Charge n/a
EPC Rating This property has been graded as C
Description
The Hanway comprises an attractive Class-E office and studio building arranged across four floors. The property benefits from two separate entrances and excellent natural light from large windows to both the front and rear. The accommodation is fitted with meeting rooms and private offices, supported by modern facilities including fibre connectivity and air cooling units. The upper floors enjoy particularly impressive ceiling heights, creating bright and spacious workspaces.
The building offers flexibility for a variety of uses and presents significant potential for redevelopment or repositioning (subject to planning), with
opportunities for reconfiguration and an additional floor in line with neighbouring properties (Hanway House). This would provide further office
accomodation (STPP). We commissioned local practice Works Architecture to explore the feasibility of adding an additional floor to the building.
Their study — drawing on extensive experience within the area — indicates the potential for a third-floor extension providing approximately 72 sqm (GIA), 57 sqm (NIA), and an external terrace of 19 sqm. The accompanying CGI, illustrated on Page 2, provides an indicative visualisation of how the enhanced and extended building could appear from street level.
Viewings
Viewings are to be arranged strictly via appointment with LDG or RIB. Agency Contact details can be found at the back of this brochure.
Price
Offer In Excess of £4,000,000
The property is securely held within a clean Special Purpose Vehicle (SPV). Documentation and details confirming the status of the SPV can be provided upon request. Consideration will be given to treating any potential sale as a Transfer of a Going Concern (TOGC). This type of purchase option would yield significant benefits, with an estimated Stamp Duty Land Tax Saving of approximately £200,000.
Contact
LDG (0207 580 1010) or our joint agents Relm4 for viewings.
Possession
Full vacant possession will be available from March 2025.
VAT
The building is elected for VAT.
Legal Costs
Each party is responsible for their own legal costs.
Tenure
Freehold
Commute
Tottenham Court Road. 1 min
Goodge Street. 5 mins
Holborn. 13 mins
Russell Square. 14 mins
Charing Cross. 16 mins
Size
NIA - 4,012 SQ.FT.
GIA - 4,822 SQ.FT.
Photography
Our marketing includes a CGI rendering of what the building could look like post refurbishment / development. This is for indicative purposes only.













