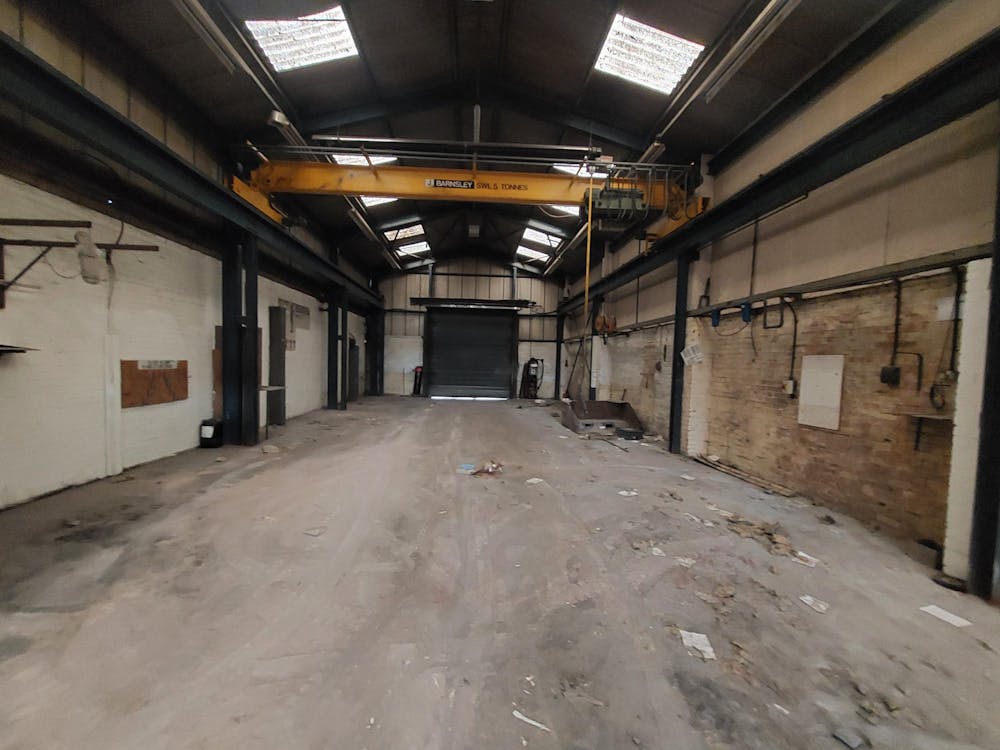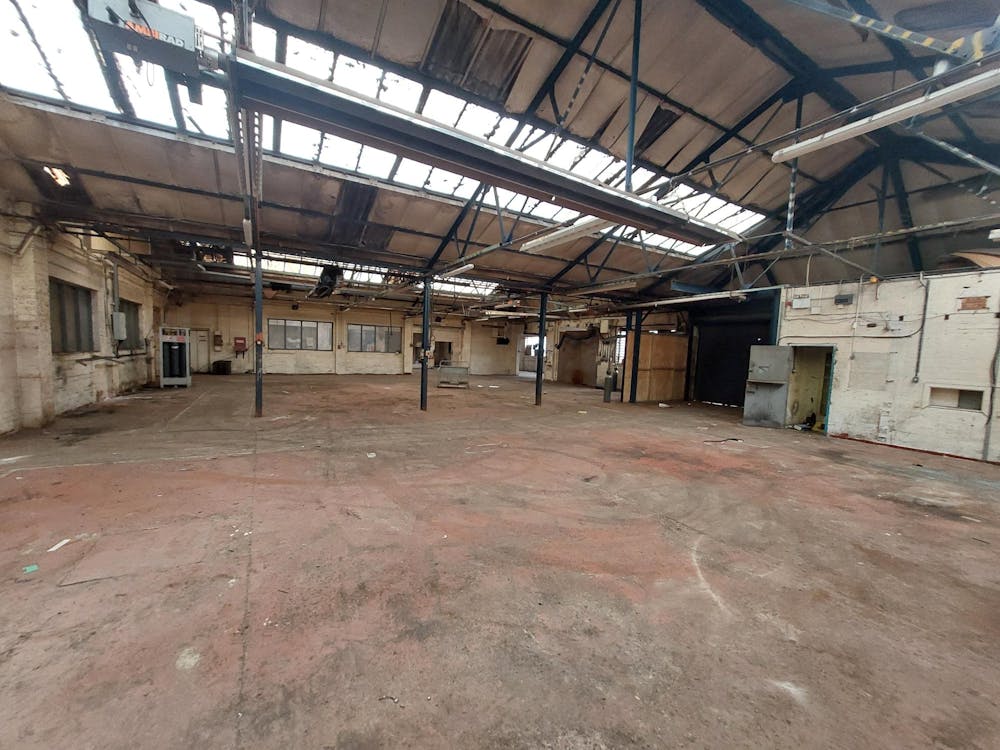Summary
| Property Type | Industrial / Industrial / Warehouse |
| Tenure | For Sale |
| Size | 29,752 sq ft |
| Rates Payable | Upon Enquiry |
| EPC Rating | This property has been graded as D (92) |
- 29,752 sq ft (2,763.97 sq m)
- Four main bays
- Eaves height ranging from circa 3.3m to 5m
- Three vehicular access doors for loading / unloading
- First floor offices
- Staff WC and kitchen facilities
- Yard area
- Electricity sub station on site
About
The subject property is an industrial building comprising part brick elevations under a series of pitched roofs.
The property has prominent frontage to Tat Bank Road, leading to a reception entrance to the first floor offices, which serve the industrial element of the building.
The building consists of four main bays with eaves height ranging from circa 3.3m to 5m and there are three vehicular access doors for loading /unloading.
The specification of the accommodation includes:
• Concrete floors.
• First floor offices.
• Staff WC and kitchen facilities.
• Yard area.
One of the bays has a split level with a drop of circa 0.75m. The bays are formed via a steel frame construction with translucent roof lights on the pitched roofs. There is an external store / workshop. There is an electricity sub station on site.

Accommodation
| Name | sq ft | sq m | Availability |
| Unit - Unit 27 | 29,752 | 2,764.05 | Available |
| Total | 29,752 | 2,764.05 |
Location
The subject property has prominent frontage to Tat Bank Road, at its junction with Parsonage Street. Nelson Street lies to the rear of the property and Pope’s Lane is close to the property on its southern boundary.
Mainline Stations
-
Langley Green6 mins
-
Sandwell and Dudley14 mins
-
Smethwick Galton Bridge23 mins
-
Smethwick Rolfe Street30 mins
Underground Station
-
Chesham1559 mins
-
Amersham1590 mins
-
Chalfont and Latimer1623 mins
-
Reading1628 mins
Downloads
Download Marketing Brochure








