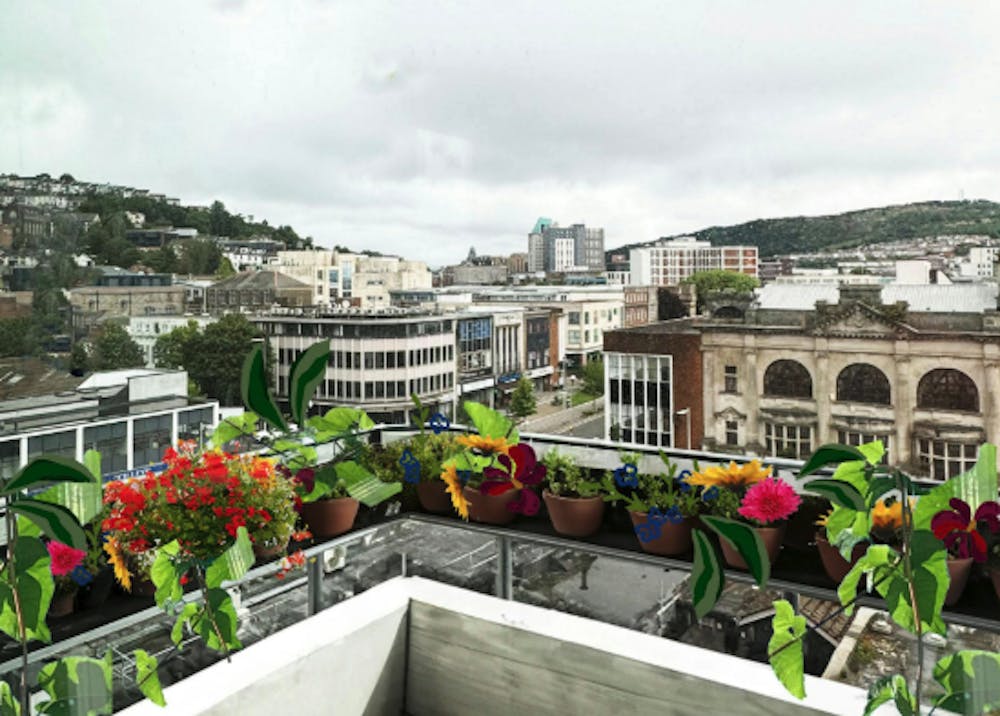A ground breaking mixed-use regeneration project, offering market leading energy efficiency in the heart of Swansea.
Summary
- Large, Flexible Floorplates
- Landmark, Prominent, Mixed-use Development
- Self Contained Commercial Entrance
- Opportunity to Incorporate own Spec & Fit-out
- Available as a Whole or on a Floor by Floor/Part Floor Basis
- Exception ESG Credentials
Accommodation
| Name | sq ft | sq m | Availability |
| 1st - First Floor Office | 10,033 | 932.10 | Available |
| 2nd - Second Floor Office | 10,633 | 987.84 | Available |
| 3rd - Third Floor Office | 10,624 | 987 | Available |
| Total | 31,290 | 2,906.94 |

Location
The development is in close proximity to Swansea central bus station and Swansea train station, which offers a direct link to London, Paddington.
Swansea is Wales' second largest city and the City Centre is currently undergoing extensive transformation to regenerate, including the provision at over 3,500 new student beds, a £12 million upgrade to The Kingsway, £6 million upgrade to Wind Street as well as the recent completed Swansea Digital Arena, all in close proximity to the subject property.
Get directions from Google Maps
Mainline Stations
-
Swansea9 mins
-
Llansamlet76 mins
-
Gowerton83 mins
-
Skewen100 mins
Underground Station
-
Reading2478 mins
-
Twyford2566 mins
-
Maidenhead2677 mins
-
Taplow2711 mins
Further Information
Rates Payable To be re-assessed
Service Charge TBC
Description
Biome is a ground breaking mixed-use regeneration project, including Residential, Commercial, Retail and Exhibition space, in the heart of Swansea City Centre.
Based on biophilic design principles, the project incorporates a number of energy saving and renewable technologies to offer a building with market leading sustainability credentials.
The impressive commercial office space is arranged over 3 floors, offering up to 10,200 sq ft per floor. The offices can be subdivided to accommodate requirements from 2,500 sq ft upwards.
Biome is part of a series of Swansea schemes which form part of an ambitious £1bn regeneration programme – including a redeveloped Castle Square, 71/72 The Kingsway, ongoing re-development of Oxford Street, Swansea Arena, Skyline and a new seafront hotel.
Specifications
- Dedicated commercial office access.
- Secure entry system and intercom.
- Designated Commercial Passenger lift
- Double height Glasshouse featuring winter gardens, bookable for meetings/social events
- Roof-top gardens to offset carbon omissions
- Cycle Storage and Shower Facilities
- Air Source Heat Pumps
- Ambient Loop Heating System
- Bio Solar Roof
Terms
Full quoting terms, together with a detailed incentive package can be provided to individual occupiers once a formal expression of interest has been made.













