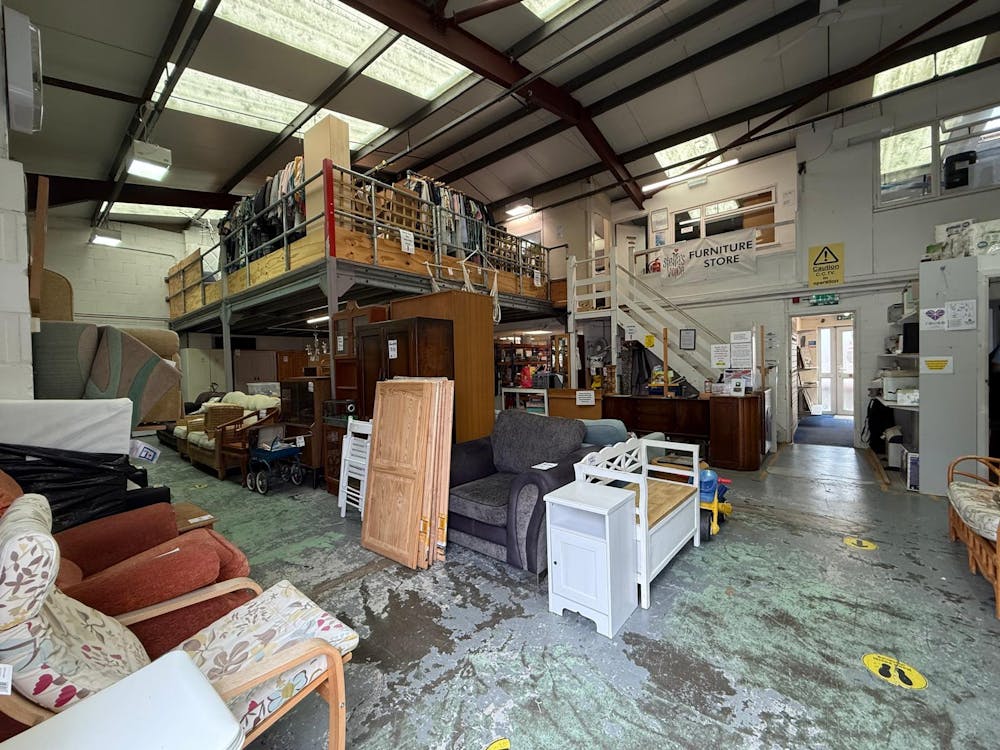Industrial Unit Available
Summary
- Prominent Site
- Close to Solent Retail Park
- x4 Allocated Parking Spaces
- Loading Door and Pedestrian Access
- New Lease Available
- Mezzanine Can Be Removed
- No Motor Trade
Accommodation
The accommodation comprises the following areas:
| Name | sq ft | sq m | Availability |
| Ground | 1,996 | 185.43 | Available |
| Mezzanine | 1,114 | 103.49 | Available |
| Total | 3,110 | 288.92 |

Location
The Tanneries, Brockhampton Lane is just a few hundred metres from the town's A27 junction. Havant offers excellent transport links with direct access to the A3 (M) & A27/M27. The excellent road communications are complimented by frequent rail service to London Waterlooville and other major south coast centres.
Get directions from Google Maps
Mainline Stations
-
Havant7 mins
-
Bedhampton8 mins
-
Warblington18 mins
-
Emsworth41 mins
Underground Station
-
Reading811 mins
-
Twyford840 mins
-
Tadworth862 mins
-
Tattenham Corner874 mins
Further Information
Rent £23,000 per annum
Rates Payable Upon Enquiry
Service Charge £1,831.64 per annum
EPC Rating This property has been graded as C (53)
Description
The subject unit is a corner terrace industrial unit with a roller shutter loading door and separate pedestrian door. Inside the unit has a mezzanine floor incorporating offices, storage and a kitchenette, x2 W.C. and wash hand basin.
The property benefits from x4 allocated parking spaces
The mezzanine can be removed if required.
Specifications
- Concrete floor
- 3-phase electric
- North facing roof lighting
- Insulated roof
- 3.8m min eaves height
- 2.2m min eaves under mezz height
- 7.5m to ridge
- Manual loading door 3.5m high x 3.7m wide
- Mezzanine floor (can be removed)
- x2 WC & wash hand basin
- x4 allocated parking spaces
Terms
Available on a new effective full repairing and insuring lease for a term to be agreed, at a rent of £23,000 per annum.
Business Rates
Rateable value: £17,000 (Source - VOA).
You are advised to confirm the rates payable with the local council before making a commitment.
Other Costs
Each party to be responsible for their own legal costs incurred in the transaction.
Service charge: £1831.64 plus VAT per annum is payable for external maintenance and upkeep of communal areas of the site.
Buildings Insurance: £748.78 per annum
VAT is applicable.








