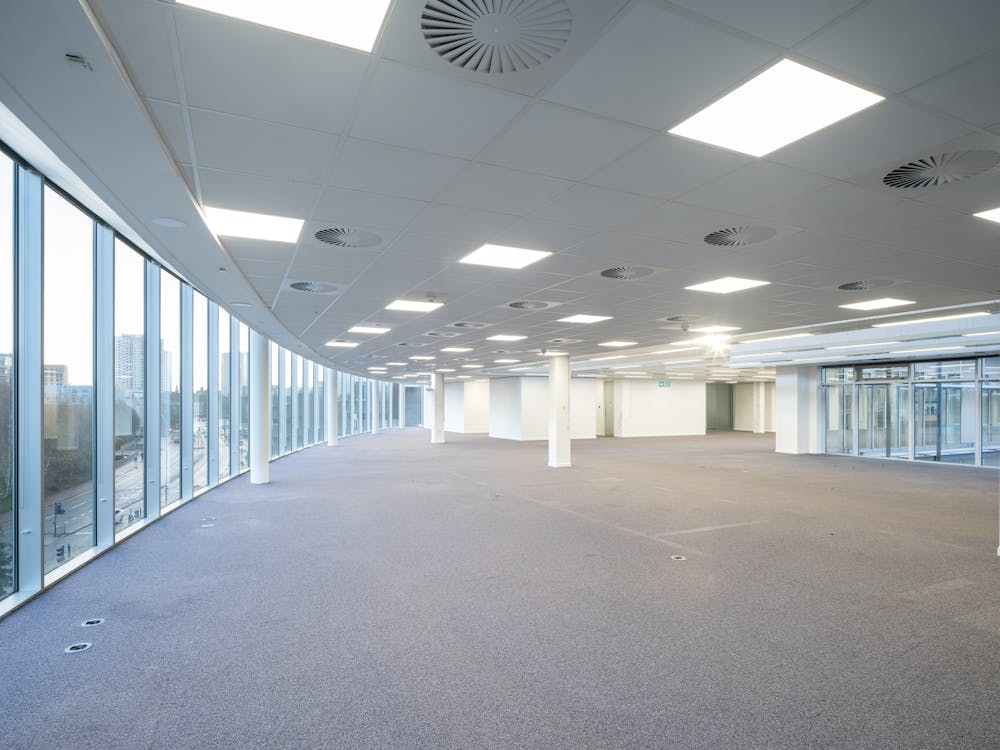Short Flexible Lease Terms Available On All-Inclusive Terms
Summary
- Impressive triple height reception area
- Three 13 person passenger lifts and one 10 person passenger/goods lift
- Full height glazing incorporated within the external cladding system
- Large open plan floor plates with extensive level of natural light
- VRF comfort cooling
- CCTV
- Suspended ceiling with LED lighting
- Metal raised access floors
- Male/female and separate accessible WC facilities
- Shower facilites
- Secure basement car parking
- Controlled barrier entry to the site
Accommodation
The accommodation comprises the following areas:
| Name | sq ft | sq m | Availability |
| 2nd | 17,222 | 1,599.98 | Available |
| 1st | 18,148 | 1,686 | Available |
| Ground | 18,148 | 1,686 | Available |
| Total | 53,518 | 4,971.98 |

Location
The building is ideally located for public transport, with both Queen Street and Glasgow Central Stations within a 10-minute walk. It is also well-served by numerous bus routes operating from nearby Buchanan Bus Station and Renfield Street. Additionally, Buchanan Street and Cowcaddens Subway Stations are just a few minutes' walk from the property.
The location also benefits from excellent road connectivity, with Junctions 16 and 17 of the M8 motorway situated nearby to the north.
Get directions from Google Maps
Mainline Stations
-
Glasgow Queen Street6 mins
-
Glasgow Central8 mins
-
Charing Cross (Glasgow)11 mins
-
Argyle Street12 mins
Underground Station
-
Chesham6248 mins
-
Amersham6288 mins
-
Chalfont and Latimer6312 mins
-
Chorleywood6344 mins
Further Information
Rates Payable £10.80 per sq ft
Service Charge £5.50 per sq ft
EPC Rating This property has been graded as D
Description
The property comprises 53,518 sq ft of open-plan office accommodation arranged over the ground, first, and second floors. Constructed around the year 2000, the building is designed in a distinctive “C” shape, enclosing a central courtyard at the front of the property.












