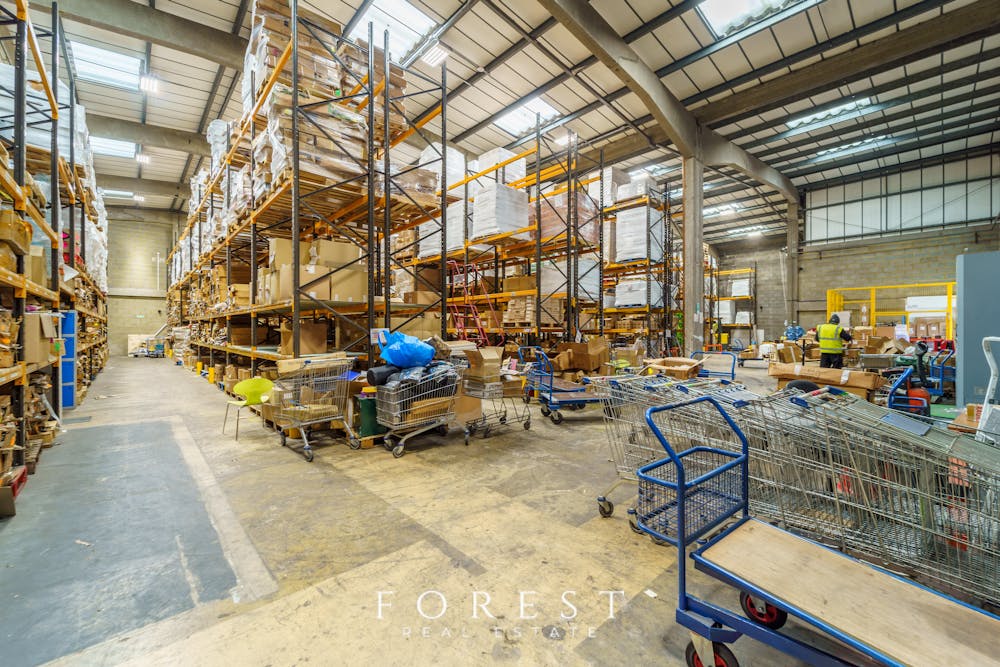Industrial Premises located in prominent position in Park Royal. Warehouse could possible be split - please contact for more details.
Summary
- Open Plan Warehouse
- Eaves Height of 7.53m – 8.35m
- Undercroft Loading Area
- Concrete Flooring
- Newly Refurbished Offices
- Private Meeting Room
- Reception Area
- 3 Phase Power
- Electric Security Shutter
- 29 Parking Spaces
Accommodation
The accommodation comprises the following areas:
| Description | sq ft | sq m |
| Warehouse | 13,119 | 1,218.79 |
| Office | 3,471 | 322.47 |
| Total | 16,590 | 1,541.26 |

Location
The property is situated just off Abbey Road in Park Royal and offers excellent accessibility and convenience due to its proximity to key transportation routes. Its strategic position allows for easy access to major roadways, including the A406 and the A40, facilitating efficient travel to various destinations.
The site's positioning also allows for great advertisement opportunity to passing foot and road traffic.
Moreover, being 0.8 miles away from Park Royal Station on the Piccadilly Line enhances the property's connectivity to public transportation. This is particularly beneficial for commuters, providing a swift and reliable means of reaching central London and other areas served by the Piccadilly Line.
Get directions from Google Maps
Mainline Stations
-
Harlesden13 mins
-
Acton Main Line18 mins
-
Stonebridge Park19 mins
-
Willesden Junction22 mins
Underground Station
-
Park Royal13 mins
-
North Acton13 mins
-
Harlesden13 mins
-
Acton Main Line18 mins
Further Information
Rent £19.50 per sq ft
Rates Payable £88,998 per annum
Service Charge n/a
Estate Charge n/a
EPC Rating This property has been graded as C (75)
Description
This industrial premises features an open-plan warehouse space benefitting from eaves heights ranging from 7.53m – 8.35m, concrete flooring and 3-phase power.
The ancillary office space has been recently refurbished, consisting of an open plan layout with private offices and a meeting room. These offices are equipped with gas heating for a comfortable working environment, and multiple well-appointed WC facilities enhance convenience.
Externally, the property offers an undercroft loading area designed to facilitate the seamless loading and unloading of artic lorries.
Furthermore, the premises offer ample parking, with space for 18 vehicles in the forecourt car park and an additional 11 spaces adjacent to the warehouse entrance, enhancing convenience and operational efficiency for both warehouse and office functions.
The warehouse may be available to rent separately.













