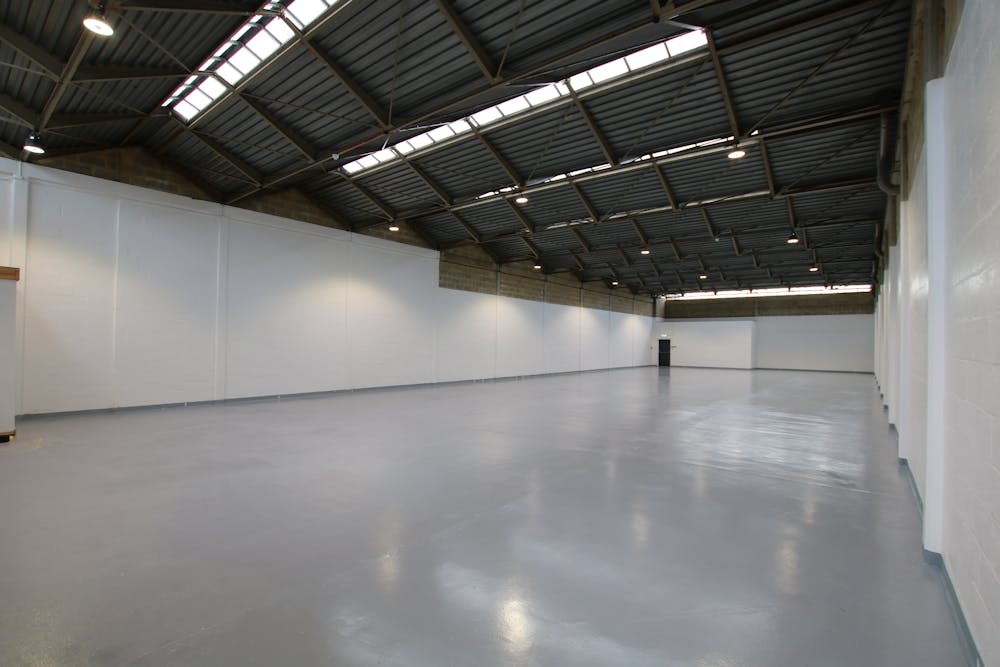Industrial Premises With Roadside Visibility
Summary
- 5,624 sq ft (GIA)
- Comprising industrial warehouse with front offices
- £42,000 per annum exclusive
- Available on a new FRI lease
- Roadside visibility
Accommodation
We have measured the property with the following approximate gross internal areas:
| Name | sq ft | sq m |
| Ground - Front office | 488.46 | 45.38 |
| Ground - Warehouse | 5,023.51 | 466.70 |
| Ground - Rear covered loading | 112.40 | 10.44 |
| Total | 5,624.37 | 522.52 |

Location
The subject property is located in a prominent and visible position fronting Stanley Green Road, forming part of a small, purpose-built industrial estate situated between the Sterte Road and Fleets Industrial areas.
The property benefits from close road links to both the A350 and the A35, which serves Dorchester to the West and Bournemouth to the East. The A31, which can be accessed via the surrounding local road network, provides
a national transport connection to Southampton and London via the M27 and M3.
Nuffield Industrial Estate is located approximately ½ a mile away, with Poole Town Centre situated ¾ of a mile to the southwest.
Get directions from Google Maps
Mainline Stations
-
Poole11 mins
-
Hamworthy29 mins
-
Parkstone (Dorset)32 mins
-
Branksome56 mins
Underground Station
-
Reading1294 mins
-
Twyford1371 mins
-
Maidenhead1494 mins
-
Taplow1523 mins
Further Information
Rent £42,000 per annum
Rates Payable £17,215 per annum
Description
The property comprises an end of terrace industrial unit constructed by means of a concrete frame with brick exterior walls under a steel framed, multi gable north light roof.
The building has been configured to provide a single-storey office area at the front of the building, with the main warehouse accommodation located behind, which benefits from a clear internal working height of approximately
5m.
The property is currently undergoing a comprehensive refurbishment. The completed specification will include the following:
• Newly decorated warehouse area, including a new epoxy resin coated floor
• Refurbished concertina loading door (width: 3.7m, height: 4.5m)
• LED warehouse lighting
• Refurbished open plan office to include new wall mounted air conditioning system (heating and cooling via an air source heat pump), UPVC double glazed window units, LED lighting (with PIR sensors) and a new carpeted floor covering.
• Newly installed kitchenette and WC facilities.
• 3 phase power supply.
• Front loading forecourt and additional rear loading area.
• Shared parking.
Tenure
The property is available by way of a new full repairing and insuring lease for a term to be agreed.
Rent
£42,000 per annum exclusive of business rates, insurance, service charge and VAT.
EPC
A new EPC has been commissioned and will be provided shortly. The targeted energy rating is B-41 (following completion of the refurbishment works).
Business Rates
The Valuation Office Agency states that the property has a rateable value of £34,500.
The Rates Payable will be determined by the Uniform Business Rate Multiplier which is set by the Government annually.



