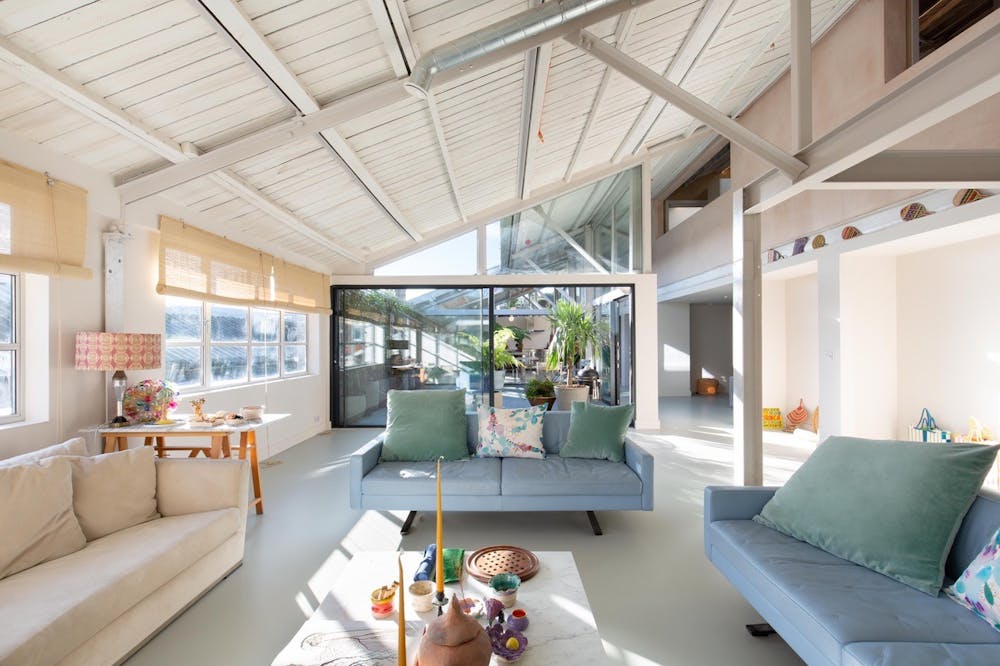Beautifully remodelled former aircraft factory comprising three separate commercial spaces and a single residential penthouse above
Summary
- Truly unique opportunity to purchase one of the most exciting residential properties in North London with the benefits of a stunning workspace
- Remodelled former aircraft factory of 12,689 sq ft
- Versitile GF live/work space that could cater to a wide range of uses including company HQ, artist studios and galleries, vehicle storage, leisure and fitness
- 3 commercial spaces totalling 6,994 sq ft
- Grand design standard penthouse with 5 bedrooms, excellent living areas and large roof terrace
- Off street parking and garaging
Accommodation
The accommodation comprises of the following:
| Name | Description | sq ft | sq m |
| Ground - Office / Workspace | Office / Workspace | 4,191 | 389.36 |
| 1st - Studio | Studio | 1,698 | 157.75 |
| Unit - Penthouse Apartment | Penthouse Apartment | 5,711 | 530.57 |
| Ancillary - Courtyard | Courtyard | 1,089 | 101.17 |
| Total | 12,689 | 1,178.85 |

Location
The property is ideally located for open space being only 450 metres from the tranquillity of Gladstone Park and its charming walled garden, tennis courts and café.
Cricklewood Train Station (Thameslink) is 0.7 miles to the East with Willesden Green underground station being 1.1 miles to the South (Jubilee Line) which provides an easy connection to the West End being only 7 stops from Bond Street. Dollis Hill underground station is 1.1 mile to the South West. There are numerous bus routes within 400 metres of the site including route 16 (which goes directly to Westminster) and the 332 (traveling through Maida vale to Paddington).
Get directions from Google Maps
Mainline Stations
-
Cricklewood10 mins
-
Brondesbury27 mins
-
Brondesbury Park28 mins
-
Hendon30 mins
Underground Station
-
Cricklewood10 mins
-
Willesden Green14 mins
-
Dollis Hill16 mins
-
Neasden22 mins
Further Information
Price £5,350,000 Freehold
Rates Payable Upon Enquiry
EPC Rating This property has been graded as C
Description
There is one office suite with a dual Live Work Consent comprising 389 sq m (4,191 sq ft) and a second office suite of 158 sq m (1698 sq ft), together with a spectacular triple height communal courtyard of 101 sq m (1,089 sq ft) with ample space for bicycles and several cars with dedicated EV charging. This mix of living and working would suit creative industries such as fashion, film, design, performing arts, publishing, R&D, software, food, architecture, art & crafts, recording studios, advertising or post-production. The space would also be perfect for co-working or artists’ studios and has the ability to be serviced by large goods vehicles.
The newly completed state of the art Penthouse comprises 536 sq m (5,769 sq ft) together with a south facing tropical terrace on the first floor and spectacular roof terrace on the second floor and 5 stunning bedrooms. It is equipped with Balthaup and Alpes Inox double kitchen islands incorporating Gaggenau appliances, two ovens, a smokeless indoor grill and a Quooker tap with boiling and sparkling water. This leads onto a pantry and guest bathroom, which have been rendered in natural clay wall finishes. There is a utility room, multimedia room and a living room overlooking the tropical garden with full surround sliding glass doors which lead onto a library / playroom.
Terms
Freehold
Specifications
• Super-fast fibre optic broadband (999 Mbps) with CAT6 repeaters, ethernet
CCTV and app based door entry systems
• Entry via double height roller shutter door with 4.5m eaves, ample space
for unloading vehicles, storing bicycles and dedicated EV charging
• Triple height communal space with Living Wall and garden to the rear
• Electric car charging point + on-street Residents permits
• State of the art Mechanical Ventilation Heat Recovery systems providing
fresh filtered air with underfloor heating throughout the penthouse
• Stainless steel kitchenette with slate worktops, butlers sink, double fridge
freezer and all appliances
• Polished concrete floor & exposed conduits over original brickwork
• Ceiling mounted Herschel infrared heating panel & Slimline LED lights
• Established Location for photo shoots































