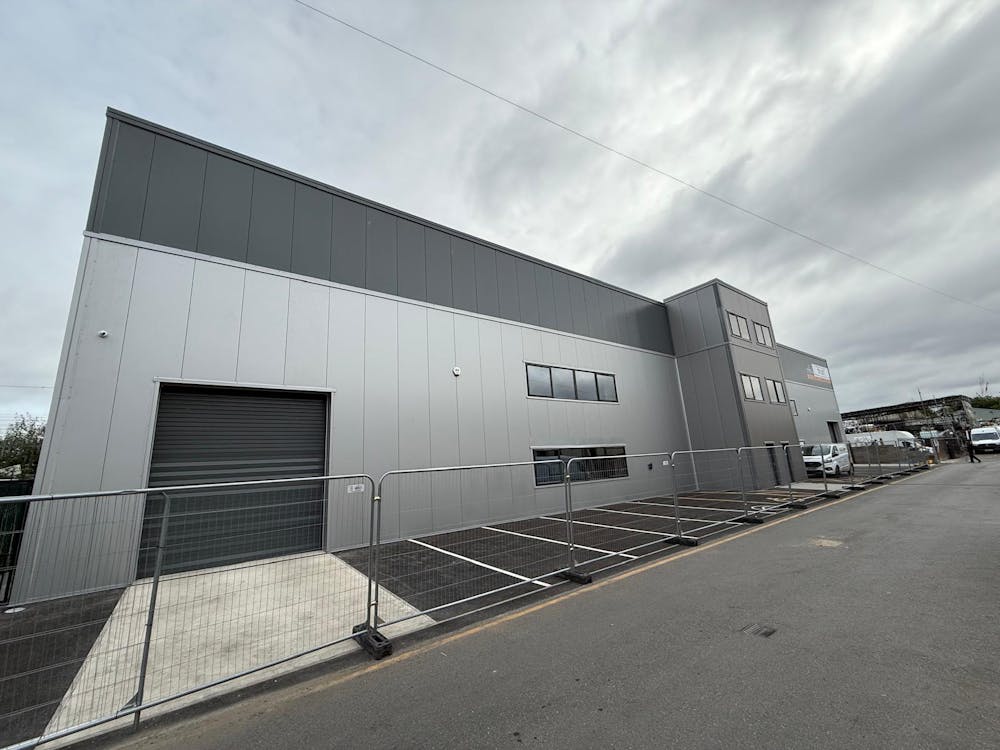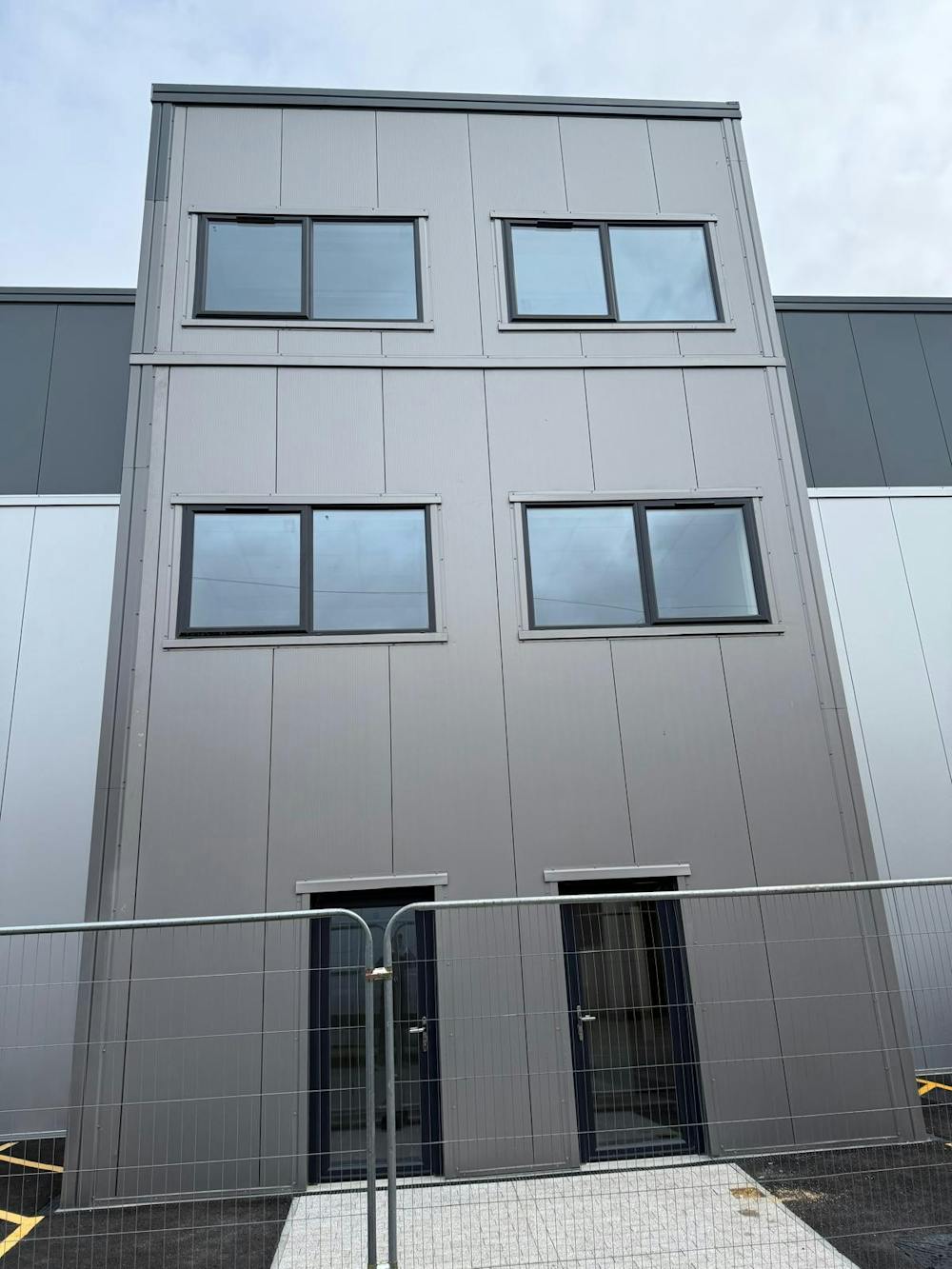Summary
| Property Type | Industrial/Logistics |
| Tenure | To Let |
| Size | 8,428 to 16,856 sq ft |
| Rent | Rent on application |
| Rates Payable | Upon Enquiry |
- Heathrow Airport (4.7 miles)
- M4 J4B & M25 J15 (5 miles)
- 24/7 Access
- Equipped with CCTV
- 5 Car Parking Spaces Per Unit with EV charging.
- Low Running Costs (Solar Panels Installed On Roof)
About
The buildings comprise of 2 new build light industrial units each totaling 8,427 sqft over three floors. These units present 2 best in class multi-storey light industrial units in Southall with 5 car parking spaces externally. The first floor has can be used to load an unload with a recessed first floor whilst also benefiting from a fully fitted kitchen & toilet faculties, polished concrete floors, CAT 6 cabling throughout, Fibre connectivity, three phase supply and 7.5 kw charging station. so;. The unit is placed on a well-established trading park on Johnsons Street which gives it the capability to be open 24/7 with unrestricted flexibility, allowing tenants to operate on their own schedule, accommodate shift work, meet tight deadlines, and efficiently manage logistics without time constraints. Practical completion due by the end of March 2025.

Accommodation
| Name | sq ft | sq m | Availability |
| Ground - Warehouse | 2,809 | 260.96 | Available |
| 1st - Warehouse | 2,809 | 260.96 | Available |
| 2nd - Offices | 2,809 | 260.96 | Available |
| Total | 8,427 | 782.88 |
Location
142 Johnson Street is situated within small industrial estate in West London with easy access to the M4, A40, and M25 provides seamless connectivity to Central London, Heathrow Airport, and key transport routes—ideal for logistics, warehousing, and distribution. The area benefits from strong public transport links, including Southall Railway Station (Elizabeth Line), with a thriving commercial environment and superb accessibility. This site is situated within 5 miles of Heathrow Airport - allowing imported goods to be conveniently stored in the warehouse.
Mainline Stations
-
Southall15 mins
-
Hayes and Harlington21 mins
-
Hanwell49 mins
-
Drayton Green57 mins
Underground Station
-
Southall15 mins
-
Hayes and Harlington21 mins
-
Hounslow West40 mins
-
Osterley46 mins
Downloads
Download Particulars
Further Information
-
Specifications
The building fabric includes insulated cladding on all walls, polished concrete floors, an insulated roof, and double-glazed doors and windows, ensuring compliance with building regulations and accreditation under the "Secure by Design" Police scheme.
Key services and features include an accessible toilet with a disabled alarm, an intruder alarm system, CCTV monitored at reception, and access-controlled entry. The first-floor kitchen will have high-quality white goods.
Office accommodation includes perimeter dado trunking, CAT6 cabling, a fibre optic BT line, and a photovoltaic solar panel system. Additional features: LED lighting, heating system, 7.5kW dual EV charger, three-phase electric supply, and an open-protocol fire alarm.














































