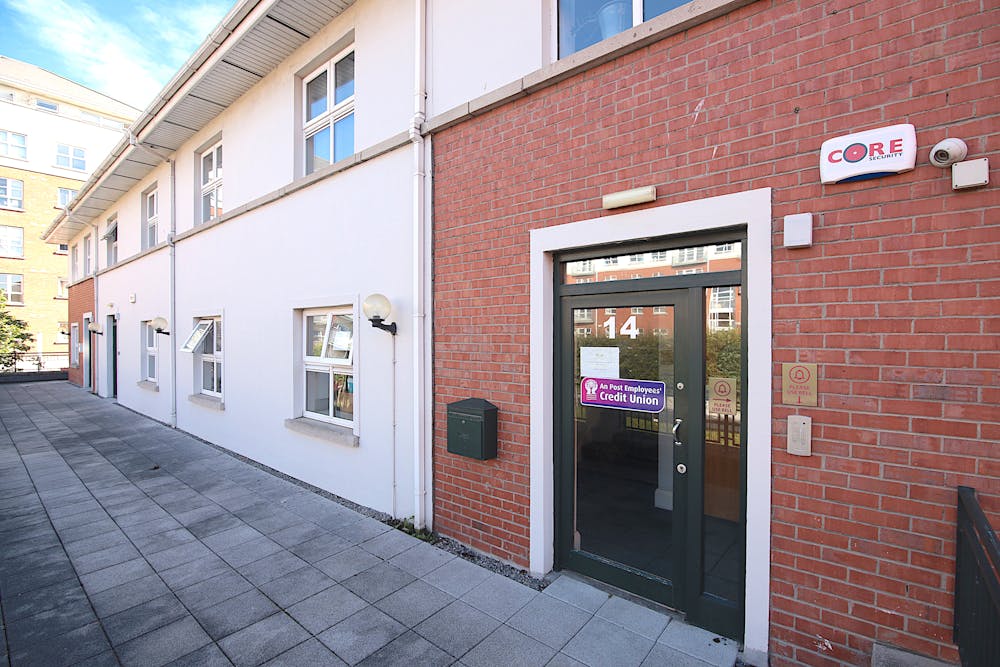Residential Development Opportunity in Grand Canal Dock
Planning Permission for 3 Two-Storey Duplex Units
Summary
- Planning Permission Granted
- 3 Large Duplex Apartments
- Silicon Docks, Grand Canal Dock
- High Profile Location
Accommodation
| Description | Building Type | Size |
| Apartment 1 | Development | 112 sq m |
| Apartment 2 | Development | 110 sq m |
| Apartment 3 | Development | 116 sq m |

Location
The property is located on Charlotte Quay, off Barrow Street in Grand Canal Dock, which is one of Dublin's most vibrant districts.
Residents are spoilt for choice with a large range of amenities close by including 5 star hotels, theatres, bars, cafes and restaurants.
Commercial occupiers in the area include Google, Mason Hayes & Curran, JP Morgan, Accenture and Docusign.
Public transport is well catered for with numerous Dublin Bus routes located adjacent to the development, and the added benefit of the Grand Canal DART Station and a Dublin Bike Station situated close by.
Get directions from Google Maps
Mainline Stations
-
Holyhead1279 mins
-
Valley1335 mins
-
Rhosneigr1386 mins
-
Ty Croes1413 mins
Underground Station
-
Reading4966 mins
-
Twyford5030 mins
-
Chesham5059 mins
-
Amersham5082 mins
Further Information
Price Price on application
Rates Payable €10,287 per annum
Service Charge €12,189 per annum
Parking Charge Upon Enquiry
BER Rating This property has been graded as C3 (801087388)
Description
The development will consist of the change of use of the existing own-door two-storey terraced office unit to two 2-bedroom, two-storey duplex apartments and one 3-bedroom, two-storey duplex apartment.
The building comprises three interlinked own-door office buildings extending to c. 338 sq. m. / 3,638 sq. ft., with full planning permission for 3 residential duplex apartments.
There are 3 car parking spaces attached to the property.
The Anchorage is actively managed with an onsite maintenance man as part of the Charlotte Quay development and high-quality landscaping.
The property is being sold with full vacant possession.
Specifications
1 x 112 sq. m. 2-Bedroom Duplex Apartment
1 x 110 sq. m. 2-Bedroom Duplex Apartment
1 x 116 sq. m. 3-Bedroom Duplex Apartment
Viewings
Viewing by Appointment Only - Please contact Quinn Agnew
Planning Permission
The development will consist of the change of use of the existing own-door, two-storey, terraced office unit to two, 2-bedroom, two-storey duplex apartments and one 3-bedroom, two-storey duplex apartment.
The proposed development involves only internal alterations, with no planned external works.

















