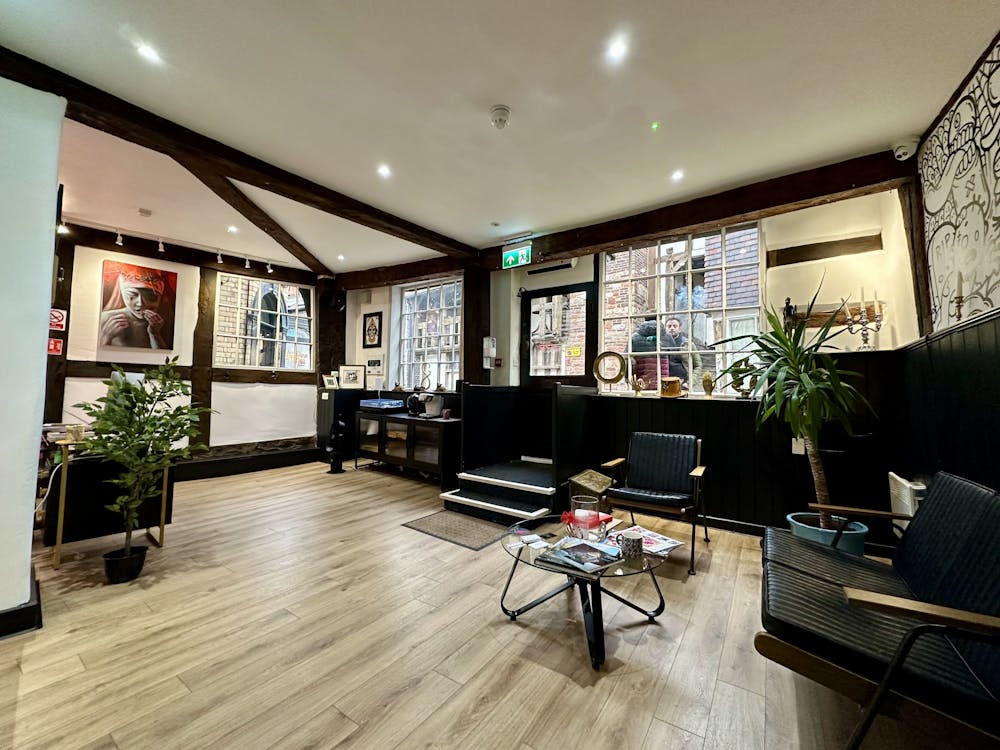Tastefully Refurbished 3 Storey Grade II Listed Investment Retail Property in the heart of Shrewsbury town centre
Summary
- Attractive 4 storey Grade II Listed retail investment property.
- Tastefully renovated in 2018 whilst retaining many original features.
- Versatile accommodation arranged over three floors.
- Highly sought-after location within the heart of Shrewsbury Town Centre
- Currenttly fully let.
Accommodation
The accommodation comprises the following areas:
| Description | sq ft | sq m |
| Ground Floor Sales | 353 | 32.79 |
| Lower Ground Kitchenette | 244 | 22.67 |
| First Floor Sales | 365 | 33.91 |
| Total | 962 | 89.37 |

Location
he property occupies a convenient location at the corner of Fish Street and Grope Lane, which leads directly to the main High Street within the heart of Shrewsbury Town Centre.
The main High Street boasts a wide range of national and independent retailers with Costa Coffee, Jones the Bootmakers and White Stuff within close proximity together with a number of boutique retail outlets, the Prince Rupert Hotel and the main retail area of Pride Hill only a short distance away.
Shrewsbury is the historic County Town and main administrative centre of Shropshire strategically located at the intersection of the main A5 and A49 trunk roads approximately 12 miles west of Telford, 45 miles North West of Birmingham and 45 miles south of Chester.
Get directions from Google Maps
Mainline Stations
-
Shrewsbury6 mins
-
Yorton136 mins
-
Wellington (Shropshire)191 mins
-
Wem201 mins
Underground Station
-
Chesham2203 mins
-
Reading2215 mins
-
Amersham2232 mins
-
Twyford2259 mins
Further Information
Price Offers in the region of £255,000
Rates Payable £4,391.20 per annum
EPC Rating This property has been graded as D (79)
Description
This attractive Grade II Listed building is understood to date from circa 1640 being of oak timber frame construction with painted rendered elevations beneath a pitched tiled roof and provides versatile accommodation arranged over three floors extending in total to approx. 962 sqft (89.33 sqm) with separate attic storage above.
The property was extensively and tastefully renovated by the current owner in 2018 retaining many of its original features including exposed oak frame timber beams, inglenook fireplace with cast iron range, boarded floors, timber panelling and sash windows.
A number of modern fittings have also been installed including LED spot lights, security alarm, video monitoring and recording system, electric panel heaters, telephone and data connection points, fire and smoke alarm system (incl. Redcare cover) and fitted stainless steel units to lower ground floor kitchen area.
Terms
The property is let and occupied by Messrs S Ursache and D Mincu on a lease for a term of 6 years from 12th October 2020 at a passing rent of £15,000 per annum payable monthly in advance.
The Lease is granted on a Tenant’s full repairing and insuring basis and subject to a Tenant only break option at the end of the third anniversary of the term subject to serving not less than 6 months prior written notice.







